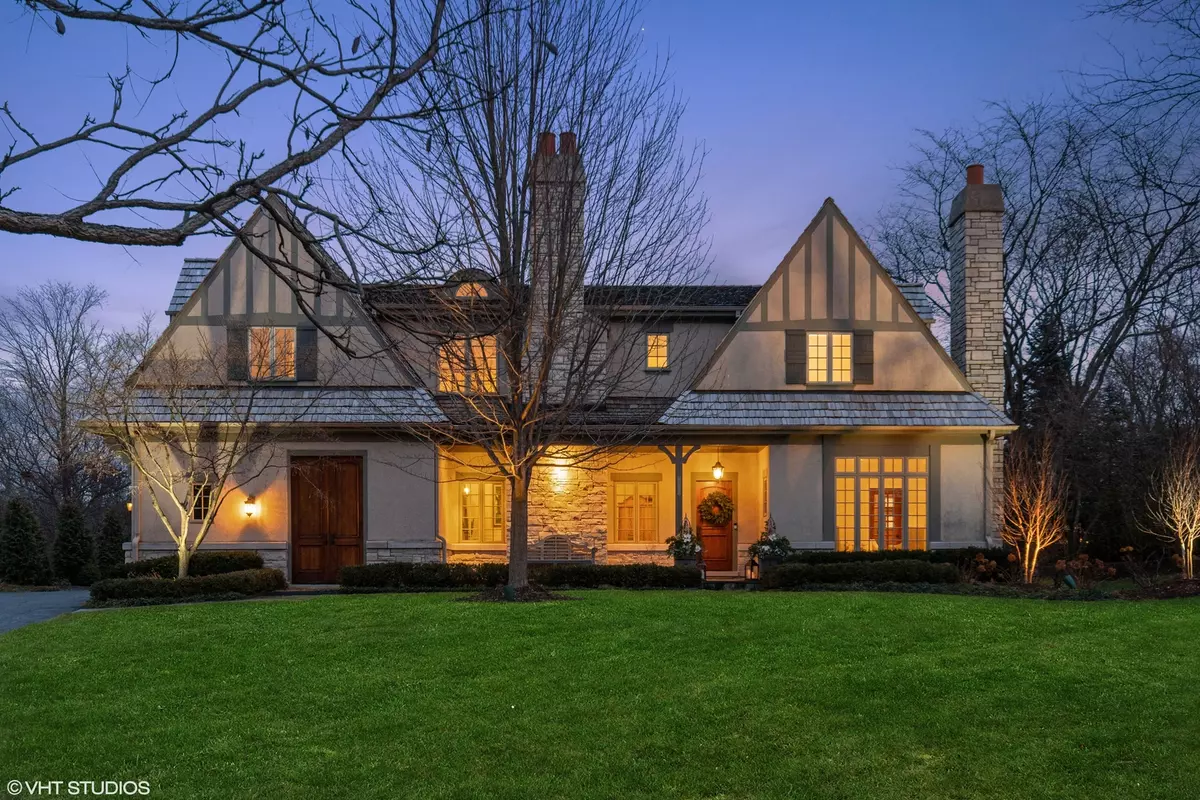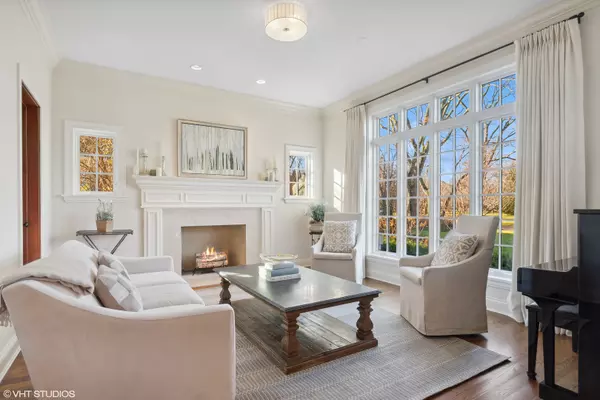$1,600,000
$1,699,000
5.8%For more information regarding the value of a property, please contact us for a free consultation.
1321 FIORE DR Lake Forest, IL 60045
5 Beds
6 Baths
4,262 SqFt
Key Details
Sold Price $1,600,000
Property Type Single Family Home
Sub Type Detached Single
Listing Status Sold
Purchase Type For Sale
Square Footage 4,262 sqft
Price per Sqft $375
Subdivision Arbor Ridge
MLS Listing ID 11937811
Sold Date 03/14/24
Style English
Bedrooms 5
Full Baths 5
Half Baths 2
HOA Fees $104/ann
Year Built 2008
Annual Tax Amount $20,402
Tax Year 2022
Lot Size 0.500 Acres
Lot Dimensions 105X193X100X210
Property Description
Absolutely stunning stucco and stone English country residence, meticulously crafted in 2008, graces a premier half-acre lot in the sought-after Arbor Ridge neighborhood. This exceptional home boasts over 4000 SF of exquisite level of craftsmanship on the first two floors featuring 10' ceilings, travertine stone and hardwood floors, 5 fireplaces, custom millwork, and a spacious 3-car garage. The inviting living spaces include a charming living room with a cozy fireplace that seamlessly connects to the handsome paneled library adorned with a coffered ceiling. The formal dining room, complemented by a butler's pantry and wine refrigerator, creates an ideal setting for gracious entertaining. The gourmet kitchen is a chef's dream, showcasing freshly painted white cabinetry, a breakfast bar with granite countertops, a walk-in pantry, and a convenient computer desk. Flowing effortlessly into the family room, this space is illuminated by French doors that lead to the patio and professionally landscaped yard with gorgeous Chalet garden. The second floor hosts 4 ensuite bedrooms, including the opulent primary suite featuring a fabulous walk-in closet. The lower level impresses with an additional 2000 SF of living space including a spacious recreation room complete with a bar, a media room, an exercise room, a wine room, a 5th bedroom, and a full bathroom. Recent updates enhance the allure of this residence, including freshly painted interiors, new carpeting in most bedrooms, a new cedar shake roof (2023), and upgraded appliances and mechanicals. Enjoy the incredible location within the coveted neighborhood, just a short walk to Everett Elementary School, tennis courts, pickle ball courts, park, shopping, restaurants, and the train. Don't miss the chance to call this exceptional property home!
Location
State IL
County Lake
Area Lake Forest
Rooms
Basement Full
Interior
Interior Features Bar-Dry, Hardwood Floors, First Floor Laundry, Ceiling - 10 Foot, Ceiling - 9 Foot, Special Millwork
Heating Natural Gas, Forced Air
Cooling Central Air, Zoned
Fireplaces Number 5
Fireplaces Type Wood Burning, Gas Starter
Equipment Security System
Fireplace Y
Appliance Range, Microwave, Dishwasher, Refrigerator, Washer, Dryer
Exterior
Parking Features Attached
Garage Spaces 3.0
Community Features Park
Roof Type Shake
Building
Lot Description Park Adjacent
Sewer Public Sewer, Sewer-Storm
Water Public
New Construction false
Schools
Elementary Schools Everett Elementary School
Middle Schools Deer Path Middle School
High Schools Lake Forest High School
School District 67 , 67, 115
Others
HOA Fee Include Insurance
Ownership Fee Simple
Special Listing Condition List Broker Must Accompany
Read Less
Want to know what your home might be worth? Contact us for a FREE valuation!

Our team is ready to help you sell your home for the highest possible price ASAP

© 2025 Listings courtesy of MRED as distributed by MLS GRID. All Rights Reserved.
Bought with Donna Mancuso • Berkshire Hathaway HomeServices Chicago





