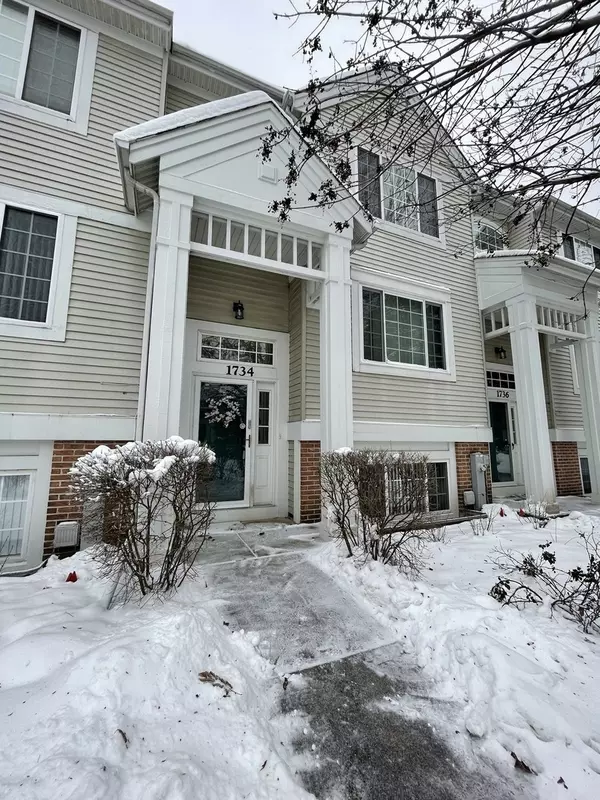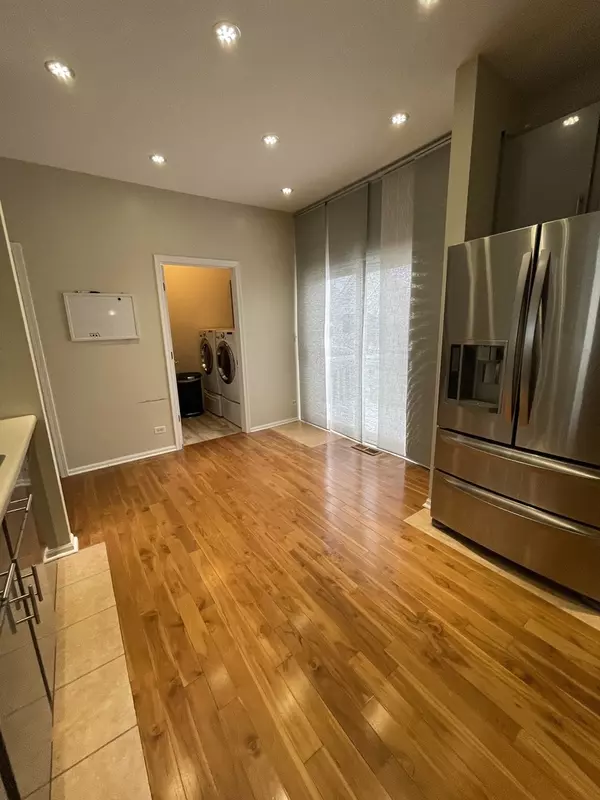$332,500
$319,000
4.2%For more information regarding the value of a property, please contact us for a free consultation.
1734 Avalon CT Glendale Heights, IL 60139
2 Beds
2.5 Baths
1,803 SqFt
Key Details
Sold Price $332,500
Property Type Townhouse
Sub Type T3-Townhouse 3+ Stories
Listing Status Sold
Purchase Type For Sale
Square Footage 1,803 sqft
Price per Sqft $184
Subdivision Polo Club
MLS Listing ID 11962026
Sold Date 03/15/24
Bedrooms 2
Full Baths 2
Half Baths 1
HOA Fees $256/mo
Year Built 1999
Annual Tax Amount $6,697
Tax Year 2022
Lot Dimensions 165092
Property Description
This one will knock your socks off/One of the most beautiful townhome in the area/Perfection is in the details/Two large bedroom suites in 2nd floor/Vaulted ceiling in master bedroom boasts newer 72 in. double vanity in Gray with white stone top/Soaking tub with glass shower door/Newer closet built in with professional design and installation/Loft can be the office, with B/I two huge shelves for books and some decoration items/Chef's dream kitchen with semi-custom pearl gray 42 in. cabinets/slow close drawer/corner lazy Susan pull out tray and vent out exhaust fan & many unique recess light in kitchen, dining room & living room/All SS appliances/Powder room has granite counter top & water fall style faucet/Laundry room has new vinyl plank floor, SS washer & dryer with bottom drawer/Efficient Nest thermostat/Big walk-in guest closet with mirror door/ couple glass shelves for your plants, photos./ Lower level family room for the friends gathering, exercise.. This home is amazing, everywhere you look is exceptional quality/Prepared to be impressed/Convenient to shopping, restaurants and highways/Almost perfect, HURRY, it won't last too long.
Location
State IL
County Dupage
Area Glendale Heights
Rooms
Basement None
Interior
Heating Natural Gas, Forced Air
Cooling Central Air
Fireplace N
Appliance Range, Dishwasher, Refrigerator, Washer, Dryer, Disposal, Stainless Steel Appliance(s), Range Hood
Exterior
Parking Features Attached
Garage Spaces 2.0
Building
Lot Description Common Grounds
Story 3
Sewer Public Sewer
Water Lake Michigan, Public
New Construction false
Schools
School District 16 , 16, 87
Others
HOA Fee Include Insurance,Exterior Maintenance,Lawn Care,Snow Removal
Ownership Fee Simple w/ HO Assn.
Special Listing Condition None
Pets Allowed Cats OK, Dogs OK
Read Less
Want to know what your home might be worth? Contact us for a FREE valuation!

Our team is ready to help you sell your home for the highest possible price ASAP

© 2025 Listings courtesy of MRED as distributed by MLS GRID. All Rights Reserved.
Bought with Victor Ostrovsky • MarketMax Realty, Inc.





