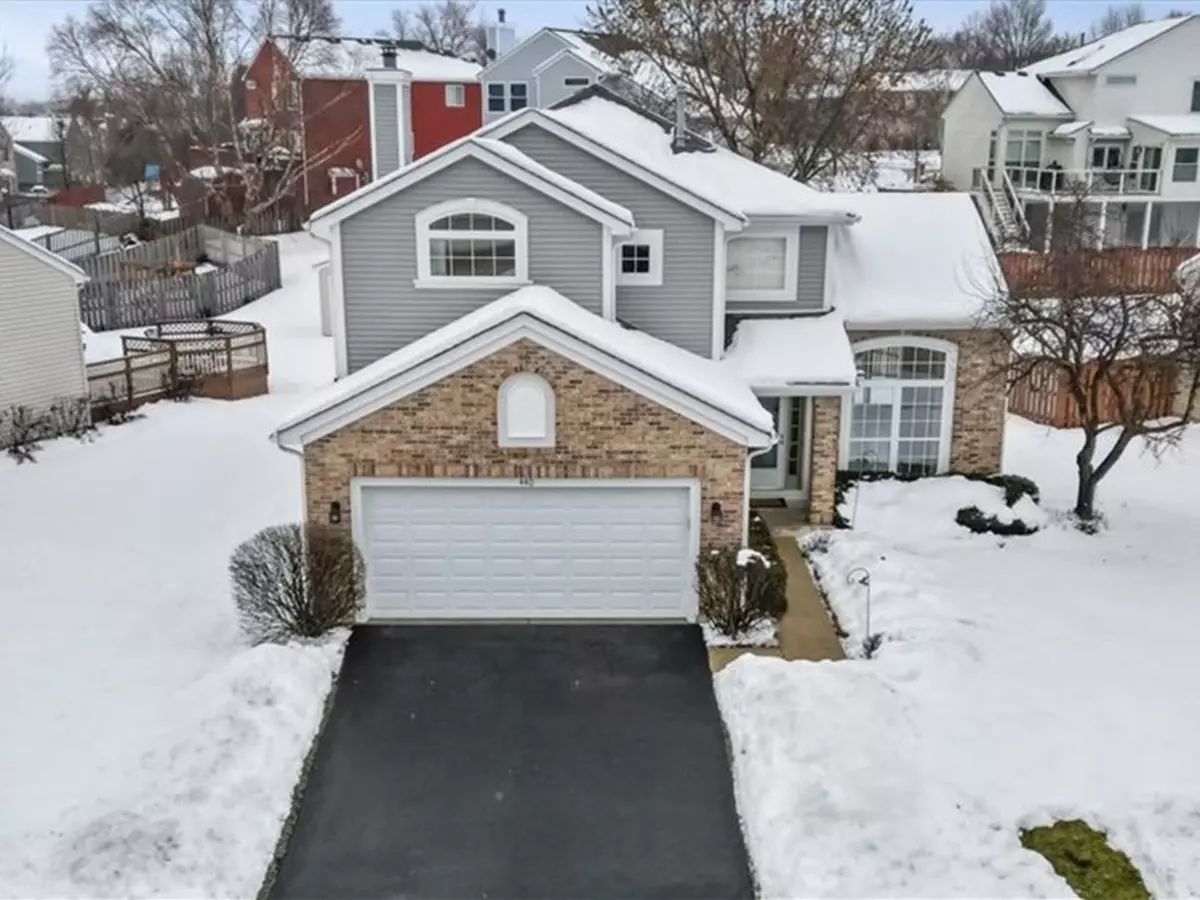$412,000
$399,900
3.0%For more information regarding the value of a property, please contact us for a free consultation.
440 Harvest Gate Lake In The Hills, IL 60156
4 Beds
2.5 Baths
2,065 SqFt
Key Details
Sold Price $412,000
Property Type Single Family Home
Sub Type Detached Single
Listing Status Sold
Purchase Type For Sale
Square Footage 2,065 sqft
Price per Sqft $199
Subdivision Big Sky
MLS Listing ID 11961390
Sold Date 03/15/24
Bedrooms 4
Full Baths 2
Half Baths 1
Year Built 1994
Annual Tax Amount $7,134
Tax Year 2022
Lot Size 9,082 Sqft
Lot Dimensions 93 X 150 X 36 X 135
Property Description
FANTASTIC LOCATION in this 2 Story Home in Big Sky Subdivison! Walk to EVERYTHING: Shopping, Restaurants, Theater, Village Office, Walking Trails & Lincoln Prairie School Just Around the Corner! Right Off the Randall Road & Algonquin Corridor! Upgraded Brick Elevation Exterior! Light & Bright OPEN FLOOR Plan 4 Bedroom, 2.5 Bathrooms, FULL Finished Basement with Built-Ins & Storage, 2 Car Attached Garage PLUS Enclosed Porch! Vaulted Living & Dining Rooms! 1st Floor Bedroom or Office with Closet & Opening to Family Room with Plantation Shutters! Kitchen with Eating Area Opens to Family Room with Fireplace! Large Enclosed 3 Season Porch with Vaulted Ceiling & Ceiling Fan! Notch-Out Between Family Room & Foyer with Recessed Lighting! Powder Room & Laundry Room with Cabinets! Vaulted Master Bedroom with Walk-In Closets Lead to Master Bathroom with Separate Shower, Whirlpool & Large Double Sink Vanity! Vaulted 2nd Bedroom with Semi-Palladium Window & Double Door Closets! 3rd Bedroom Also with Double Door Closets! Large Hall Bathroom with Double Sink Vanity! Full Finished Basement with Recessed Lighting Throughout, Built-Ins for Storage & Books, Large Built-In Semi-Bar Area with Glass Cabinets, Built-In Benches with Table for Entertaining & Large Storage Closet! Utility Room with Large Storage Area! 2 Car Attached Garage with Access from Laundry Room! Yard with Deck Off Enclosed Porch - Great for Grilling, etc. NEW in 2023: Interior Paint Throughout MOST of 1st & 2nd Floors! Light Fixtures! ALL Screens Replaced! Power Washed Exterior of Entire Home! NEW in 2022: Driveway, Water Heater & Ejector Pump! Battery Back Up for Sump Pump in 2020! Furnace Replaced in 2016! Sump Pump in 2015! Roof, Siding & Gutters in 2009! **Water Softener Does NOT Work**ESTATE SALE SOLD AS-IS, WHERE IS** Bring the Rest of Your Decorating Ideas to Make it Your Own! Priced Below Market!
Location
State IL
County Mchenry
Area Lake In The Hills
Rooms
Basement Full
Interior
Interior Features Vaulted/Cathedral Ceilings, Wood Laminate Floors, First Floor Bedroom, First Floor Laundry, Built-in Features, Walk-In Closet(s), Bookcases
Heating Natural Gas, Forced Air
Cooling Central Air
Fireplaces Number 1
Fireplaces Type Attached Fireplace Doors/Screen, Gas Log, Gas Starter
Equipment Ceiling Fan(s), Sump Pump, Water Heater-Gas
Fireplace Y
Appliance Range, Microwave, Dishwasher, Refrigerator, Washer, Dryer, Disposal
Laundry Gas Dryer Hookup, In Unit
Exterior
Exterior Feature Deck
Parking Features Attached
Garage Spaces 2.0
Community Features Curbs, Sidewalks, Street Lights, Street Paved
Roof Type Asphalt
Building
Sewer Public Sewer
Water Public
New Construction false
Schools
Elementary Schools Lincoln Prairie Elementary Schoo
Middle Schools Westfield Community School
High Schools H D Jacobs High School
School District 300 , 300, 300
Others
HOA Fee Include None
Ownership Fee Simple
Special Listing Condition None
Read Less
Want to know what your home might be worth? Contact us for a FREE valuation!

Our team is ready to help you sell your home for the highest possible price ASAP

© 2025 Listings courtesy of MRED as distributed by MLS GRID. All Rights Reserved.
Bought with Tanya Callaway • Baird & Warner





