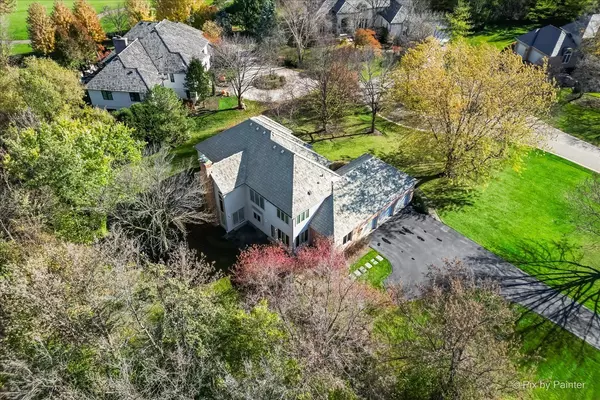$799,000
$799,000
For more information regarding the value of a property, please contact us for a free consultation.
4486 normandy CT Long Grove, IL 60047
5 Beds
4 Baths
3,512 SqFt
Key Details
Sold Price $799,000
Property Type Single Family Home
Sub Type Detached Single
Listing Status Sold
Purchase Type For Sale
Square Footage 3,512 sqft
Price per Sqft $227
Subdivision Royal Melbourne
MLS Listing ID 11970717
Sold Date 03/15/24
Bedrooms 5
Full Baths 4
HOA Fees $573/mo
Year Built 1991
Annual Tax Amount $20,820
Tax Year 2022
Lot Size 0.930 Acres
Lot Dimensions 40520
Property Description
Welcome to this immaculate 5-bedroom, 4-bathroom home. Nestled on a prime cul-de-sac lot, this property presents a rare find at an unbeatable price point. Step inside to discover a seamlessly designed open floor plan adorned with beautiful hardwood flooring, complemented by generously sized rooms boasting large windows that flood the space with natural light. The two-story family room is a focal point, featuring a striking granite fireplace, creating an inviting atmosphere for both relaxation and entertainment. An expansive private office, with built-ins and French door entries, provides an ideal space for work or study. Convenience meets flexibility with a first-floor bedroom, complete with an adjacent full bath. Ascend to the second floor to experience the primary suite-a true oasis boasting a cathedral ceiling, a spacious walk-in closet, and a luxurious bathroom. Three additional well-appointed bedrooms and a full bath complete the second-floor layout. The spacious finished lower level elevates this home to another level, offering a sprawling recreation room, a convenient wet bar area, and an additional full bath. 3 car garage!! Generator Backup!! The residence is proudly situated within the nationally ranked Stevenson High School District and benefits from award-winning elementary and middle schools. Set within the prestigious Royal Melbourne Subdivision-a gated community offering 24/7 security and an air of prestige-this property is an extraordinary opportunity that should not be missed. (Windows 2008, AC units 2022, furnaces 2012, Roof is original has been inspected, maintained, treated and professionally preserved regularly every 3-5 years, 2022 last treated.) Enter subdivision thru Front Gate only from Rt. 83.
Location
State IL
County Lake
Area Hawthorn Woods / Lake Zurich / Kildeer / Long Grove
Rooms
Basement Full
Interior
Interior Features Vaulted/Cathedral Ceilings, Bar-Wet, Hardwood Floors, First Floor Bedroom, First Floor Laundry, First Floor Full Bath
Heating Natural Gas
Cooling Central Air
Fireplaces Number 1
Fireplace Y
Laundry Gas Dryer Hookup, Sink
Exterior
Parking Features Attached
Garage Spaces 3.0
Building
Sewer Public Sewer
Water Community Well
New Construction false
Schools
Elementary Schools Country Meadows Elementary Schoo
Middle Schools Woodlawn Middle School
High Schools Adlai E Stevenson High School
School District 96 , 96, 125
Others
HOA Fee Include Water,Security,Other
Ownership Fee Simple w/ HO Assn.
Special Listing Condition List Broker Must Accompany
Read Less
Want to know what your home might be worth? Contact us for a FREE valuation!

Our team is ready to help you sell your home for the highest possible price ASAP

© 2025 Listings courtesy of MRED as distributed by MLS GRID. All Rights Reserved.
Bought with Rafay Qamar • Compass





