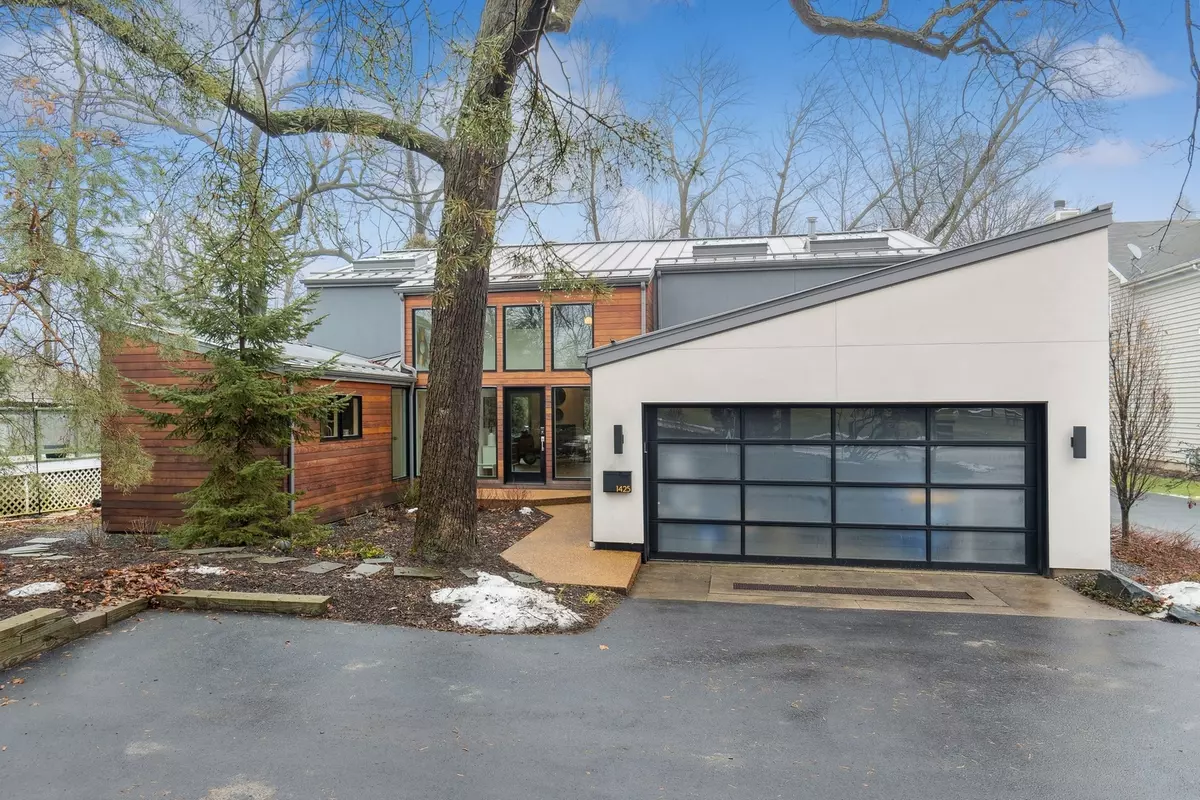$1,170,000
$1,150,000
1.7%For more information regarding the value of a property, please contact us for a free consultation.
1425 St Johns AVE Highland Park, IL 60035
3 Beds
3.5 Baths
2,882 SqFt
Key Details
Sold Price $1,170,000
Property Type Single Family Home
Sub Type Detached Single
Listing Status Sold
Purchase Type For Sale
Square Footage 2,882 sqft
Price per Sqft $405
MLS Listing ID 11967462
Sold Date 03/18/24
Style Contemporary
Bedrooms 3
Full Baths 3
Half Baths 1
Year Built 1978
Annual Tax Amount $15,882
Tax Year 2022
Lot Size 8,407 Sqft
Lot Dimensions 70X160X60X123
Property Description
EXQUISITE MID CENTURY MODERN HOME in East Highland Park! A 3-bed, 3-bath home, crafted by renowned architect James March Goldberg features timeless design with renovations true to its original architecture. This open concept home has been thoughtfully upgraded within the last five years. Smart home features include lighting, surround sound, HVAC, security system and even the overhead garage door. The new kitchen features custom cabinetry with an integrated SubZero refrigerator and Miele appliances, wine refrigerator and a comfy built-in banquette with extra storage. The primary suite is a true sanctuary with original wood slat walls adding warmth to this spacious oasis. The bedroom flows into the dressing area with custom walk-in closet followed by the newly transformed primary bathroom. The spa like bathroom includes Keuco German cabinetry, Italian shower fixtures and freestanding tub. Finished recreation room adds an additional entertaining area with a half bath, workshop, and additional storage. Just a stroll away from downtown, the lake, the library and a park across the street this is the perfect place to call home. Settle in and embrace the character and warmth of this Mid-Century gem.
Location
State IL
County Lake
Area Highland Park
Rooms
Basement Partial
Interior
Interior Features Skylight(s), Hardwood Floors, First Floor Bedroom
Heating Natural Gas, Forced Air
Cooling Central Air
Fireplaces Number 1
Fireplace Y
Appliance Range, Microwave, Dishwasher, High End Refrigerator, Washer, Dryer, Disposal, Wine Refrigerator, Built-In Oven, Range Hood
Laundry In Unit, Sink
Exterior
Parking Features Attached
Garage Spaces 2.0
Roof Type Metal
Building
Sewer Public Sewer
Water Lake Michigan
New Construction false
Schools
Elementary Schools Indian Trail Elementary School
Middle Schools Edgewood Middle School
High Schools Highland Park High School
School District 112 , 112, 113
Others
HOA Fee Include None
Ownership Fee Simple
Special Listing Condition List Broker Must Accompany
Read Less
Want to know what your home might be worth? Contact us for a FREE valuation!

Our team is ready to help you sell your home for the highest possible price ASAP

© 2025 Listings courtesy of MRED as distributed by MLS GRID. All Rights Reserved.
Bought with Daniel Spitz • eXp Realty, LLC



