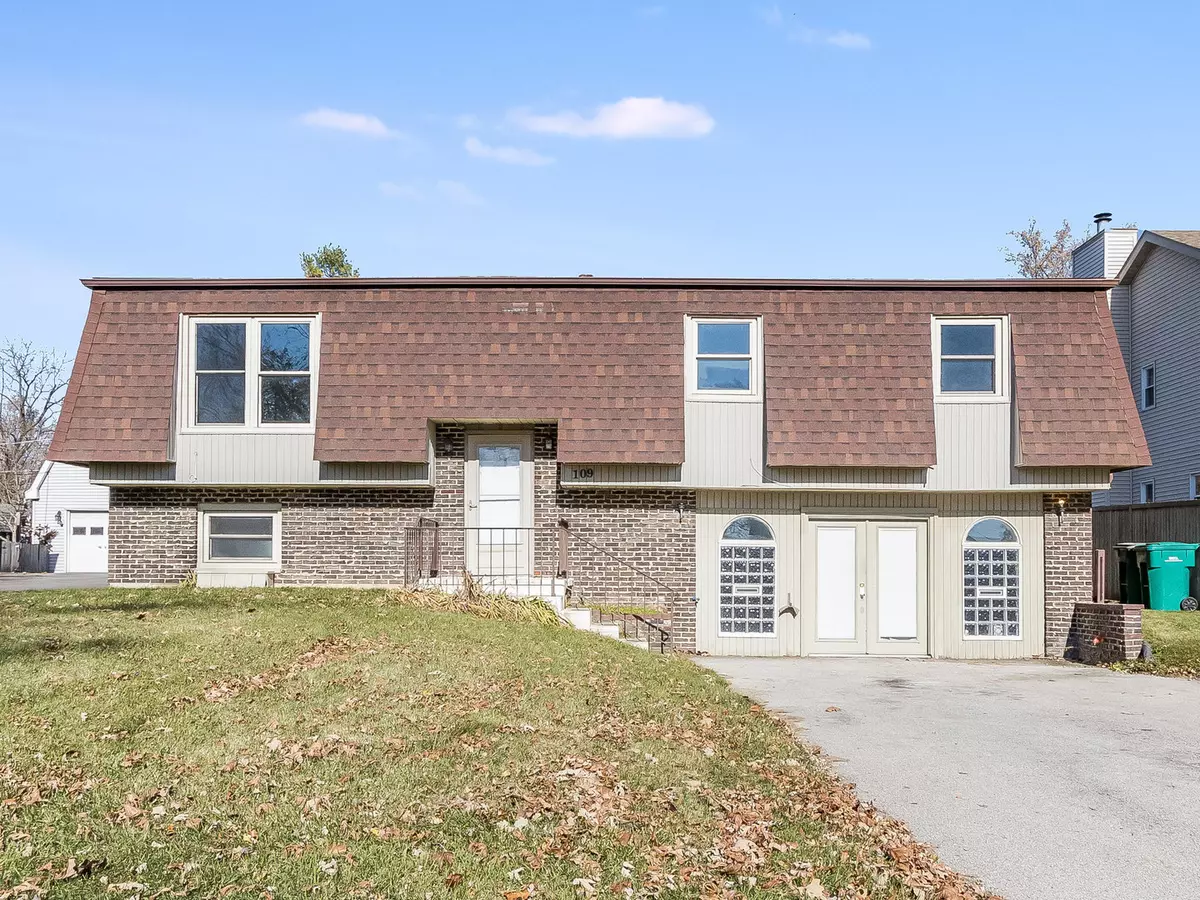$190,189
$240,000
20.8%For more information regarding the value of a property, please contact us for a free consultation.
109 W South ST Elwood, IL 60421
3 Beds
2.5 Baths
1,400 SqFt
Key Details
Sold Price $190,189
Property Type Single Family Home
Sub Type Detached Single
Listing Status Sold
Purchase Type For Sale
Square Footage 1,400 sqft
Price per Sqft $135
MLS Listing ID 11925568
Sold Date 03/18/24
Style Bi-Level
Bedrooms 3
Full Baths 2
Half Baths 1
Year Built 1971
Annual Tax Amount $5,356
Tax Year 2022
Lot Dimensions 65 X 150
Property Sub-Type Detached Single
Property Description
This raised ranch is a gem! Three bedrooms, 2.5 bathrooms, and a bonus: three extra rooms downstairs that could easily turn into a fourth bedroom or an excellent family space. Love the modern grey wood floors in the living areas and bedrooms, it gives such a modern vibe. The primary bedroom has its own bathroom - super convenient. Step out from the kitchen onto a sweet wood deck overlooking a big fenced yard with a handy storage shed. Updates? Oh yeah, they've got you covered! Roof, windows, and furnace were replaced in 2015, plus A/C in 2016. And surprise - there's way more space inside than you would expect! *** HUD-owned home - Case #137-907062 - Insured Status: IE (FHA Insurable with escrow) and Subject to FHA Appraisal - Seller makes no representations or warranties as to the property condition - HUD Homes are sold AS-IS - Equal Housing Opportunity - Seller may contribute up to 3% for buyer's closing costs, upon buyer's request ***
Location
State IL
County Will
Area Elwood
Rooms
Basement Partially Finished, Full
Interior
Interior Features Separate Dining Room
Heating Natural Gas, Forced Air
Cooling Central Air
Flooring Laminate
Equipment Ceiling Fan(s), Sump Pump
Fireplace N
Exterior
Roof Type Asphalt
Building
Building Description Brick,Shingle Siding, No
Sewer Public Sewer
Water Public
Level or Stories Raised Ranch
Structure Type Brick,Shingle Siding
New Construction false
Schools
Elementary Schools Elwood C C School
Middle Schools Elwood C C School
High Schools Joliet Central High School
School District 203 , 203, 204
Others
HOA Fee Include None
Ownership Fee Simple
Special Listing Condition None
Read Less
Want to know what your home might be worth? Contact us for a FREE valuation!

Our team is ready to help you sell your home for the highest possible price ASAP

© 2025 Listings courtesy of MRED as distributed by MLS GRID. All Rights Reserved.
Bought with Cristy Trepachko of Chase Real Estate LLC






