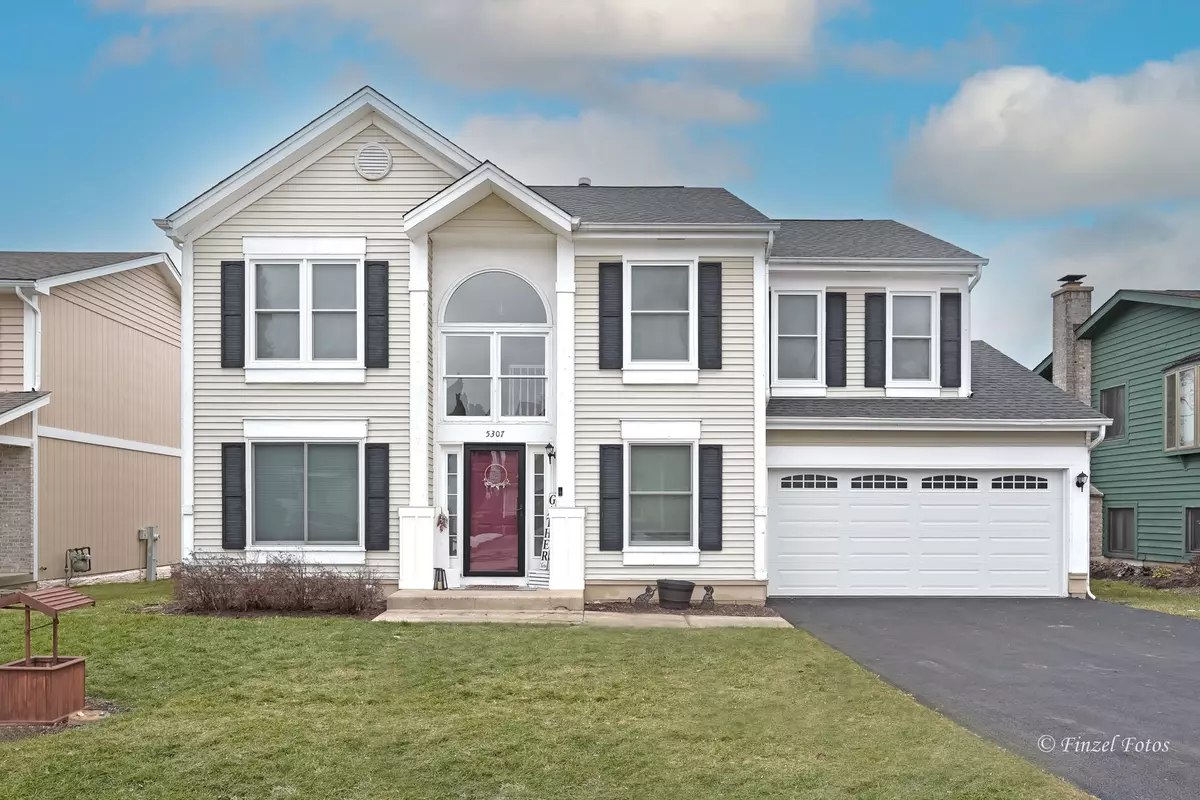$350,000
$350,000
For more information regarding the value of a property, please contact us for a free consultation.
5307 Greenview RD Oakwood Hills, IL 60013
3 Beds
2.5 Baths
1,981 SqFt
Key Details
Sold Price $350,000
Property Type Single Family Home
Sub Type Detached Single
Listing Status Sold
Purchase Type For Sale
Square Footage 1,981 sqft
Price per Sqft $176
MLS Listing ID 11970543
Sold Date 03/20/24
Style Traditional
Bedrooms 3
Full Baths 2
Half Baths 1
Year Built 1992
Annual Tax Amount $7,334
Tax Year 2022
Lot Dimensions 60X132
Property Description
Looking for a unique and flexible floorplan? This is the one. Very nice and ready to move into... enjoy the flow! Main floor offers living, dining, kitchen, eat-in area and family room. Bedrooms up, play space down! Beautiful deck overlooking fenced yard. Roof 2019, New Driveway, New Garage Door and Opener, New Walk in Shower, New Furnace, New Basement Carpet, New Deck, New Counters, Sink, Dishwasher and Microwave, New Main Floor Windows-renewal by Anderson-New Gutter Guards, Upstairs Newer Windows except above Front Door, New Toilets. Washer/Dryer, Freezer in garage and Fridge in basement do not stay. Come see this beauty today!
Location
State IL
County Mchenry
Area Cary / Oakwood Hills / Trout Valley
Rooms
Basement Partial
Interior
Interior Features Wood Laminate Floors, Walk-In Closet(s), Some Carpeting, Separate Dining Room
Heating Natural Gas, Forced Air
Cooling Central Air
Equipment CO Detectors, Sump Pump
Fireplace N
Appliance Range, Microwave, Dishwasher, Refrigerator
Exterior
Exterior Feature Deck
Parking Features Attached
Garage Spaces 2.0
Community Features Park, Lake, Water Rights, Street Paved
Roof Type Asphalt
Building
Lot Description Fenced Yard, Water Rights
Sewer Septic-Private
Water Private Well
New Construction false
Schools
Elementary Schools Prairie Grove Elementary School
Middle Schools Prairie Grove Junior High School
High Schools Prairie Ridge High School
School District 46 , 46, 155
Others
HOA Fee Include None
Ownership Fee Simple
Special Listing Condition None
Read Less
Want to know what your home might be worth? Contact us for a FREE valuation!

Our team is ready to help you sell your home for the highest possible price ASAP

© 2025 Listings courtesy of MRED as distributed by MLS GRID. All Rights Reserved.
Bought with Diana Matichyn • Coldwell Banker Realty





