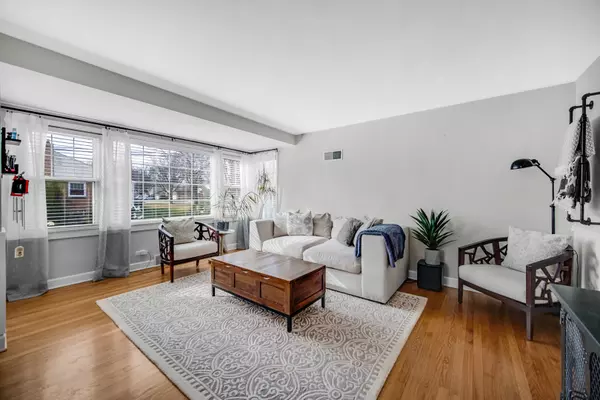$435,000
$450,000
3.3%For more information regarding the value of a property, please contact us for a free consultation.
402 E GEORGE ST Arlington Heights, IL 60005
2 Beds
1 Bath
1,100 SqFt
Key Details
Sold Price $435,000
Property Type Single Family Home
Sub Type Detached Single
Listing Status Sold
Purchase Type For Sale
Square Footage 1,100 sqft
Price per Sqft $395
Subdivision Scarsdale
MLS Listing ID 11976323
Sold Date 03/26/24
Style Ranch
Bedrooms 2
Full Baths 1
Year Built 1952
Annual Tax Amount $8,062
Tax Year 2022
Lot Size 10,890 Sqft
Lot Dimensions 47 X 132
Property Description
Welcome to the highly sought-after Scarsdale neighborhood, nestled in downtown Arlington Heights. This charming ranch home boasts 3 bedrooms, 1 bath, and an abundance of natural sunlight that fills the space. The wide kitchen features custom 42-inch maple cabinets, granite countertops and stainless steel appliances. There are stunning hardwood floors throughout the main level. The inviting sunroom offers flexibility for various uses, while the finished basement presents the opportunity for an additional bedroom and more! Outside, the property impresses with an attached oversized 2-car garage, a new fence and professionally landscaped grounds. The backyard oasis provides a perfect setting for outdoor entertainment and relaxation. Just steps away from the bustling downtown area and elementary school, residents can enjoy the convenience of local amenities and community events, including the renowned Memorial Day parade and other exciting activities. This property offers the perfect blend of comfort, convenience, and community, making it an ideal place to call home."
Location
State IL
County Cook
Area Arlington Heights
Rooms
Basement Full
Interior
Interior Features Hardwood Floors, First Floor Bedroom, First Floor Full Bath
Heating Natural Gas, Forced Air
Cooling Central Air
Equipment TV-Cable, CO Detectors, Ceiling Fan(s), Fan-Attic Exhaust, Sump Pump
Fireplace N
Appliance Range, Microwave, Dishwasher, Refrigerator, Washer, Dryer, Stainless Steel Appliance(s)
Laundry Gas Dryer Hookup
Exterior
Parking Features Attached
Garage Spaces 2.0
Community Features Curbs, Sidewalks, Street Lights, Street Paved
Roof Type Asphalt
Building
Lot Description Corner Lot, Fenced Yard, Mature Trees
Sewer Public Sewer
Water Lake Michigan
New Construction false
Schools
Elementary Schools Dryden Elementary School
Middle Schools South Middle School
High Schools Prospect High School
School District 25 , 25, 214
Others
HOA Fee Include None
Ownership Fee Simple
Special Listing Condition None
Read Less
Want to know what your home might be worth? Contact us for a FREE valuation!

Our team is ready to help you sell your home for the highest possible price ASAP

© 2025 Listings courtesy of MRED as distributed by MLS GRID. All Rights Reserved.
Bought with Steve McEwen • @properties Christie's International Real Estate





