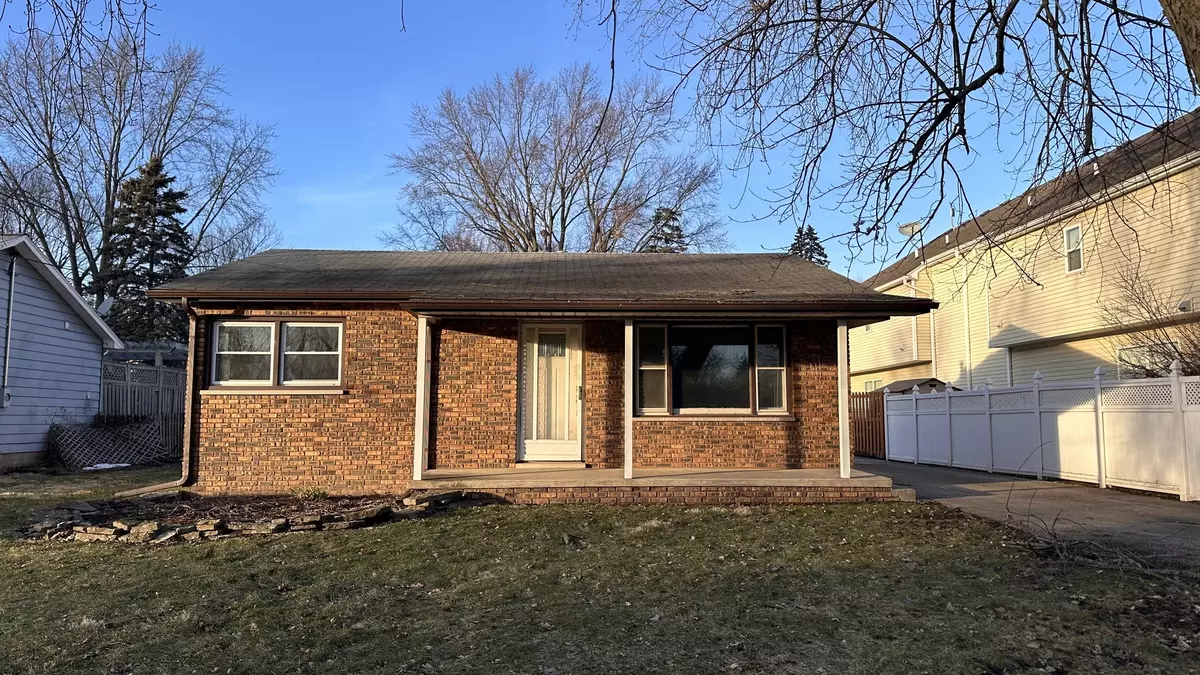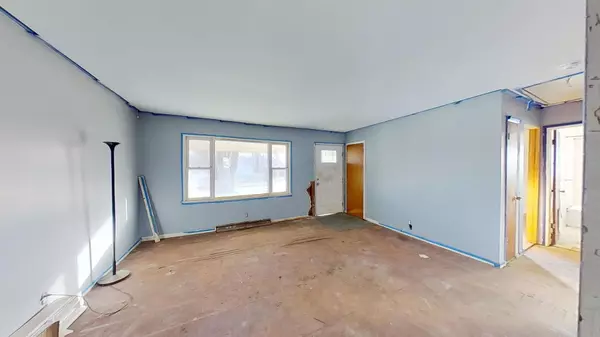$168,000
$155,000
8.4%For more information regarding the value of a property, please contact us for a free consultation.
330 E Shannon ST Elburn, IL 60119
2 Beds
1 Bath
Key Details
Sold Price $168,000
Property Type Single Family Home
Sub Type Detached Single
Listing Status Sold
Purchase Type For Sale
MLS Listing ID 11977562
Sold Date 03/27/24
Style Ranch
Bedrooms 2
Full Baths 1
Annual Tax Amount $4,517
Tax Year 2022
Lot Dimensions 63X128
Property Description
This charming ranch home, nestled in the vibrant heart of Elburn-famed for Ream's famous meat market, the delightful Elburn Days in August, and spectacular post-4th of July fireworks celebrations-offers a unique opportunity for restoration enthusiasts or investors. Located at 330 E Shannon, this property is being sold in its current condition, "as is, where is." Featuring 3 bedrooms, 1 bathroom, and a spacious 2-car garage, the residence presents a canvas awaiting rejuvenation. Although the home boasts great curb appeal, it requires significant tender loving care and renovation. The interior tells the story of a lived-in space, with doors bearing the marks of a dog's enthusiasm, walls scratched, and drywall in need of repair. The home is void of appliances, save for a washer and dryer, and includes a furnace and air conditioning unit, all of which are sold "as is." This home is perfect for those ready to roll up their sleeves and embark on a project to breathe new life into a property brimming with potential. Whether you're drawn to its prime location or the chance to craft your dream home from a fixer-upper, 330 E Shannon offers an exciting opportunity to transform and tailor a space to your tastes and needs. *Need Old Second Bank Trustee approval*
Location
State IL
County Kane
Area Elburn
Rooms
Basement None
Interior
Heating Natural Gas
Cooling Central Air
Fireplace N
Exterior
Parking Features Detached
Garage Spaces 2.0
Roof Type Asphalt
Building
Sewer Public Sewer
Water Public
New Construction false
Schools
School District 303 , 303, 303
Others
HOA Fee Include None
Ownership Fee Simple
Special Listing Condition Third Party Approval
Read Less
Want to know what your home might be worth? Contact us for a FREE valuation!

Our team is ready to help you sell your home for the highest possible price ASAP

© 2025 Listings courtesy of MRED as distributed by MLS GRID. All Rights Reserved.
Bought with James Janicke • BLUE STAR HOMES





