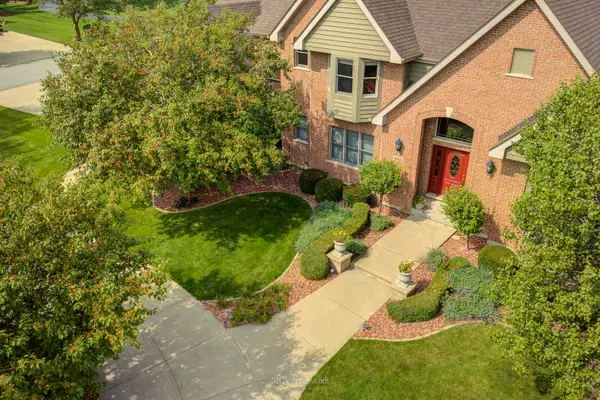$610,000
$624,990
2.4%For more information regarding the value of a property, please contact us for a free consultation.
7258 W James LN Monee, IL 60449
4 Beds
4.5 Baths
3,800 SqFt
Key Details
Sold Price $610,000
Property Type Single Family Home
Sub Type Detached Single
Listing Status Sold
Purchase Type For Sale
Square Footage 3,800 sqft
Price per Sqft $160
Subdivision Waterford Estates
MLS Listing ID 11934367
Sold Date 03/22/24
Bedrooms 4
Full Baths 4
Half Baths 1
Year Built 2000
Annual Tax Amount $10,323
Tax Year 2022
Lot Size 1.210 Acres
Lot Dimensions 150 X 351
Property Description
"Incredible" One of a kind - MUST SEE - Custom home on a 1.21 acre, corner lot adjacent to wide open land! Richly appointed inside and out with no expense spared. Step inside to the 2-story foyer with an elegant winding staircase and grand chandelier. Flanked by the formal dining room to the left with a pass thru butlers pantry and a stately office/study to the right boasting cathedral ceilings, tons of custom built-in cabinetry, a brick wall and beautiful French doors. The well designed kitchen features 42" oak cabinets, a walk-in pantry and a large island with a bar sink along with room for seating plus a large eating area. Open to the 2-story family room highlighted with vaulted ceilings, an impressive brick fireplace and a 10' x 8' bar area tucked away in the corner just perfect for all kinds of entertaining. You'll enjoy the spectacular view from the sun-room thru the wall of windows overlooking the backyard. The first floor bedroom and nearby full bathroom offer endless possibilities. The upper level offers 3 additional bedrooms, 2 bathrooms, a super convenient laundry area and the spacious master suite with an enlarged walk-in closet and beautifully remodeled bathroom complete with an oversized steam shower, double sink and whirlpool tub. Enjoy all the additional finished space in the basement with a wide open rec room and a full bathroom, a 2nd laundry room plus plenty of much needed storage space...Need garage space? Check out the 45' x 25', 4 car heated garage with floor drains. The backyard is the perfect peaceful oasis or an entertainers delight featuring a stamped concrete patio leading to the 40' x 20' pool along along with plenty of greenspace. So many more special details including a double stair case to the 2nd floor, gorgeous oak mill work thru-out including oak trim and 6-panel doors, radiant heat in the basement, garage, and all bathrooms. Whole house generator installed less than 5 years ago. Roof is under 2 years old. Both furnaces, a/c units and boiler replaced within the past 10 years. Truly a wonderful home and property...Come take a look today and see for yourself!
Location
State IL
County Will
Area Monee / Unicorporated Monee
Rooms
Basement Full
Interior
Interior Features Vaulted/Cathedral Ceilings, Bar-Wet, Hardwood Floors, Heated Floors, First Floor Bedroom, Second Floor Laundry, First Floor Full Bath, Built-in Features, Walk-In Closet(s)
Heating Natural Gas, Forced Air, Radiant
Cooling Central Air
Fireplaces Number 1
Fireplaces Type Wood Burning, Attached Fireplace Doors/Screen, Gas Starter
Equipment Central Vacuum, TV-Cable, Security System, Ceiling Fan(s), Fan-Whole House, Sump Pump, Sprinkler-Lawn, Generator, Multiple Water Heaters
Fireplace Y
Appliance Range, Microwave, Dishwasher, Refrigerator, Washer, Dryer
Laundry Gas Dryer Hookup, Multiple Locations
Exterior
Exterior Feature Stamped Concrete Patio, In Ground Pool, Storms/Screens
Parking Features Attached
Garage Spaces 4.0
Community Features Street Lights, Street Paved
Roof Type Asphalt
Building
Lot Description Corner Lot, Landscaped, Backs to Open Grnd
Sewer Public Sewer
Water Public
New Construction false
Schools
School District 207U , 207U, 207U
Others
HOA Fee Include None
Ownership Fee Simple
Special Listing Condition None
Read Less
Want to know what your home might be worth? Contact us for a FREE valuation!

Our team is ready to help you sell your home for the highest possible price ASAP

© 2025 Listings courtesy of MRED as distributed by MLS GRID. All Rights Reserved.
Bought with Lindsay Schulz • Redfin Corporation





