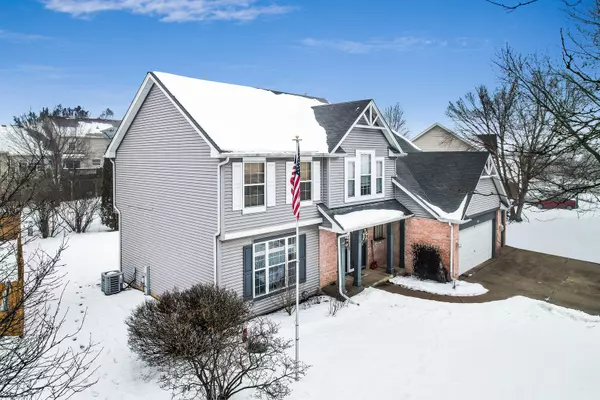$439,900
$439,900
For more information regarding the value of a property, please contact us for a free consultation.
211 Parkside LN Oswego, IL 60543
5 Beds
3.5 Baths
2,670 SqFt
Key Details
Sold Price $439,900
Property Type Single Family Home
Sub Type Detached Single
Listing Status Sold
Purchase Type For Sale
Square Footage 2,670 sqft
Price per Sqft $164
Subdivision Lakeview Estates
MLS Listing ID 11966446
Sold Date 03/28/24
Bedrooms 5
Full Baths 3
Half Baths 1
HOA Fees $5/ann
Year Built 1995
Annual Tax Amount $8,717
Tax Year 2022
Lot Dimensions 64X125X106X125
Property Description
Welcome to 211 Parkside Lane in the Lakeview Estates subdivision of Oswego.This five bedroom, 3.5 bath won't last long! As you step inside, you're greeted by an inviting foyer adorned with warm-toned hardwood floors that flow seamlessly throughout the main living areas. The kitchen provides plenty of counter top space and lots of cabinets for storage. You will fall in love with the large three season porch directly off the family room. The room is filled with natural sunlight and lots of space to host your family and friends with ease. Walk upstairs to find 4 nice size bedrooms with large closets, fresh paint and and hardwood floors. The master bedroom comes complete with a walk in closet and master bathroom with a tub, separate shower, and dual vanity sinks. The partially finished basement adds a nice finishing touch with a bonus family room, bedroom, a full bathroom, and large storage space to put all the extras. If you still need more space, the heated three car garage will come in handy. The spacious paver stone patio is ideal for summer fun and relaxation. Conveniently located near schools, parks, shopping, and dining options, this home offers the perfect combination of tranquility and convenience. Schedule your showing today!
Location
State IL
County Kendall
Area Oswego
Rooms
Basement Full
Interior
Heating Natural Gas
Cooling Central Air
Fireplace N
Appliance Range, Microwave, Dishwasher, Refrigerator
Exterior
Parking Features Attached
Garage Spaces 3.0
Community Features Park, Curbs, Sidewalks, Street Lights, Street Paved
Roof Type Asphalt
Building
Sewer Public Sewer
Water Public
New Construction false
Schools
Elementary Schools Prairie Point Elementary School
Middle Schools Traughber Junior High School
High Schools Oswego High School
School District 308 , 308, 308
Others
HOA Fee Include None
Ownership Fee Simple w/ HO Assn.
Special Listing Condition None
Read Less
Want to know what your home might be worth? Contact us for a FREE valuation!

Our team is ready to help you sell your home for the highest possible price ASAP

© 2025 Listings courtesy of MRED as distributed by MLS GRID. All Rights Reserved.
Bought with Ewelina Rafael • Coldwell Banker Realty





