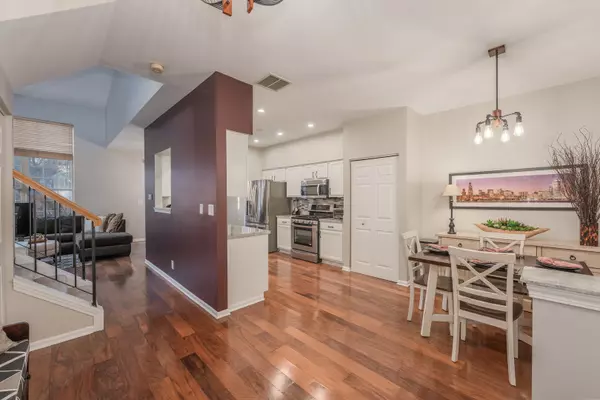$296,000
$290,000
2.1%For more information regarding the value of a property, please contact us for a free consultation.
1438 Walnut Hill AVE St. Charles, IL 60174
2 Beds
2.5 Baths
1,488 SqFt
Key Details
Sold Price $296,000
Property Type Townhouse
Sub Type Townhouse-2 Story
Listing Status Sold
Purchase Type For Sale
Square Footage 1,488 sqft
Price per Sqft $198
Subdivision Tanglewood
MLS Listing ID 11971305
Sold Date 03/29/24
Bedrooms 2
Full Baths 2
Half Baths 1
HOA Fees $221/mo
Rental Info Yes
Year Built 1994
Annual Tax Amount $5,372
Tax Year 2022
Lot Dimensions COMMON
Property Description
UPDATED AND AFFORDABLE! Come see this great Tanglewood 2 story end unit. This interior unit is in a desirable location overlooking mature trees, the creek and the walking bridge. A 2 car attached garage leads you into this wonderful Marsalis model. While redoing the kitchen, the current owners removed most of the original half wall separating the eating area to open up the kitchen. Additionally, they added a large opening above the sink to further open the living space. The updated kitchen boasts all stainless steel appliances, painted white cabinets, a large sink and epoxy countertops - the chef in the family will love it! These were all added in the last few years. The appliances have all been replaced: most recently the dishwasher in 2022 and the washer & dryer in 2021. All of the light fixtures have been updated with on-trend styles. When you are ready to eat the kitchen extends into a comfortable size eating area. The powder room had a makeover in 2023 which included a new vanity, toilet, plumbing fixtures & lighting. You will love the 2-story living room with its wall of windows and gas log fireplace. Perfect for cozy winter nights! A sliding door off the 2nd dining area leads to a patio & great view of the trees & walking bridge. The wrought iron rails on the stairs leading to the 2nd floor offer a pleasant surprise detail, and there you'll find the large loft, primary suite with bathroom, 2nd bedroom & hall bathroom. The primary bathroom was recently updated - the original tub/shower was replaced with a custom oversized shower. It also includes a newer vanity, light fixture & toilet. The laundry is conveniently on this level as well. The roof was replaced in 2015 and the siding was replaced in 2023. Come take a look at this beauty - you'll be glad you did!
Location
State IL
County Kane
Area Campton Hills / St. Charles
Rooms
Basement None
Interior
Heating Natural Gas, Forced Air
Cooling Central Air
Fireplaces Number 1
Fireplaces Type Gas Log, Gas Starter
Equipment Water-Softener Owned, Ceiling Fan(s)
Fireplace Y
Appliance Range, Microwave, Dishwasher, Refrigerator, Washer, Dryer, Disposal, Stainless Steel Appliance(s), Water Softener
Exterior
Exterior Feature Patio
Garage Attached
Garage Spaces 2.0
Amenities Available None
Waterfront true
Roof Type Asphalt
Building
Lot Description Common Grounds
Story 2
Sewer Public Sewer
Water Public
New Construction false
Schools
Elementary Schools Munhall Elementary School
Middle Schools Wredling Middle School
High Schools St Charles East High School
School District 303 , 303, 303
Others
HOA Fee Include Insurance,Exterior Maintenance,Lawn Care,Snow Removal
Ownership Condo
Special Listing Condition None
Pets Description Cats OK, Dogs OK
Read Less
Want to know what your home might be worth? Contact us for a FREE valuation!

Our team is ready to help you sell your home for the highest possible price ASAP

© 2024 Listings courtesy of MRED as distributed by MLS GRID. All Rights Reserved.
Bought with Daria Smith • Keller Williams Inspire - Geneva






