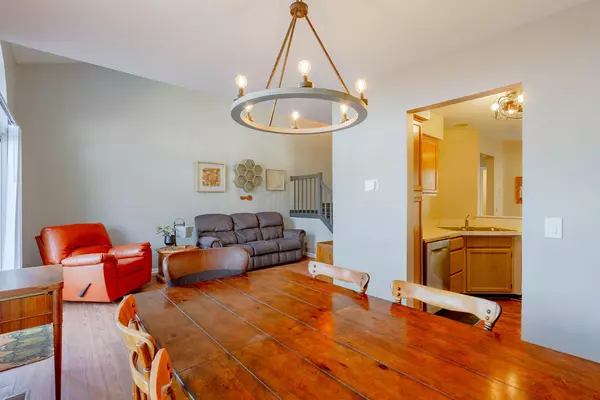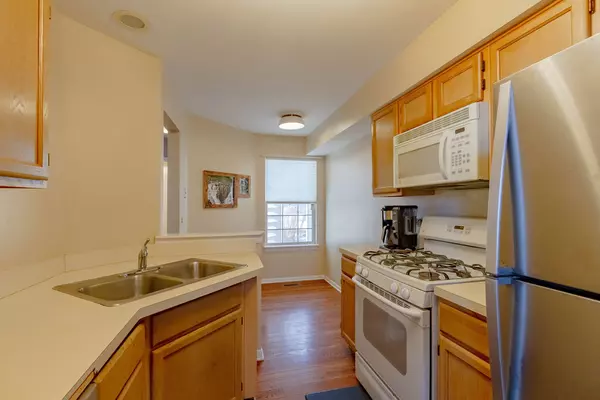$330,000
$300,000
10.0%For more information regarding the value of a property, please contact us for a free consultation.
162 Woodstone DR Buffalo Grove, IL 60089
2 Beds
2.5 Baths
1,327 SqFt
Key Details
Sold Price $330,000
Property Type Townhouse
Sub Type Townhouse-2 Story
Listing Status Sold
Purchase Type For Sale
Square Footage 1,327 sqft
Price per Sqft $248
Subdivision Woodstone
MLS Listing ID 11985895
Sold Date 03/29/24
Bedrooms 2
Full Baths 2
Half Baths 1
HOA Fees $325/mo
Year Built 1989
Annual Tax Amount $7,873
Tax Year 2022
Lot Dimensions INTEGRAL
Property Description
Nestled within the tranquil Woodstone Townhomes community, this spacious home presents an airy layout consisting of two generous primary bedrooms, 2.5 baths, and a bonus loft area on the second floor. The ground level unveils a charming kitchen featuring 2018 appliances, a designated dining space, fenced in private pation, and a sun-drenched living room adorned with vaulted ceilings. Convenience is key with a powder room on the main floor perfect for entertaining. With a 2-car garage and additional parking pad, accommodating family and guests is a breeze. Positioned with proximity to Stevenson High School, an array of shopping options, and less than a 6-minute drive to the METRA station, this residence offers both comfort and accessibility in one. HOA permits rentals with no rental cap.
Location
State IL
County Lake
Area Buffalo Grove
Rooms
Basement None
Interior
Interior Features Vaulted/Cathedral Ceilings, Skylight(s), Hardwood Floors, First Floor Laundry, Laundry Hook-Up in Unit
Heating Natural Gas, Forced Air
Cooling Central Air
Equipment TV-Cable, CO Detectors, Ceiling Fan(s)
Fireplace N
Appliance Range, Microwave, Dishwasher, Refrigerator, Washer, Dryer, Disposal, Indoor Grill
Exterior
Exterior Feature Patio, Storms/Screens
Parking Features Attached
Garage Spaces 2.0
Roof Type Asphalt
Building
Lot Description Common Grounds, Fenced Yard, Landscaped
Story 2
Sewer Public Sewer
Water Lake Michigan
New Construction false
Schools
Elementary Schools Tripp School
Middle Schools Aptakisic Junior High School
High Schools Adlai E Stevenson High School
School District 102 , 102, 125
Others
HOA Fee Include Insurance,Exterior Maintenance,Lawn Care,Scavenger,Snow Removal
Ownership Condo
Special Listing Condition None
Pets Allowed Cats OK, Dogs OK
Read Less
Want to know what your home might be worth? Contact us for a FREE valuation!

Our team is ready to help you sell your home for the highest possible price ASAP

© 2025 Listings courtesy of MRED as distributed by MLS GRID. All Rights Reserved.
Bought with Jane Lee • RE/MAX Top Performers





