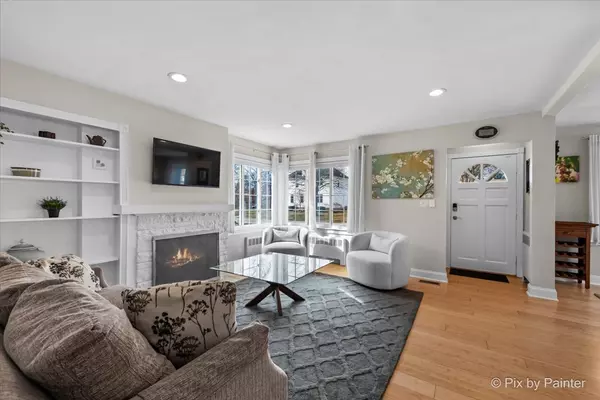$467,000
$435,000
7.4%For more information regarding the value of a property, please contact us for a free consultation.
1011 N MITCHELL AVE Arlington Heights, IL 60004
3 Beds
2 Baths
1,499 SqFt
Key Details
Sold Price $467,000
Property Type Single Family Home
Sub Type Detached Single
Listing Status Sold
Purchase Type For Sale
Square Footage 1,499 sqft
Price per Sqft $311
MLS Listing ID 11988238
Sold Date 03/29/24
Style Cape Cod
Bedrooms 3
Full Baths 2
Year Built 1955
Annual Tax Amount $8,574
Tax Year 2022
Lot Dimensions 50X125
Property Description
Nestled within the esteemed Historical Arlington Neighborhood Association area (HANA), this delightfully cute 3-bedroom 2-bath abode is a true gem. Step inside to discover a plethora of updated amenities and a contemporary yet cozy ambiance. Sustainable hardwood bamboo flooring, a fireplace with elegant white stone detailing, granite kitchen counters and a sleek custom basement bar are but a few highlights of this country casual cottage. A suite of Kitchen Aid stainless steel appliances awaits the aspiring chef while the freshly remodeled basement offers flexible space for a home gym, office, theatre or more. Find your happy place in the expansive upstairs master with oversized closet - or downstairs in the elegant sun-splashed dining space. With a detached 2-car garage and ample basement storage this home offers both convenience and functionality. Enjoy the serenity of the landscaped private yard, perfect for relaxation or entertaining under the pergola. Located on a tranquil street within walking distance to downtown Arlington Heights and well-regarded Olive/Thomas/Hersey schools, you won't want to miss out on the opportunity to make this turnkey offering your new home sweet home!
Location
State IL
County Cook
Area Arlington Heights
Rooms
Basement Full
Interior
Interior Features Hardwood Floors, First Floor Bedroom, First Floor Full Bath
Heating Radiator(s)
Cooling Central Air
Fireplaces Number 1
Fireplaces Type Wood Burning
Equipment CO Detectors, Ceiling Fan(s), Sump Pump
Fireplace Y
Appliance Range, Microwave, Dishwasher, Refrigerator, Washer, Dryer, Disposal, Stainless Steel Appliance(s)
Exterior
Exterior Feature Patio
Parking Features Detached
Garage Spaces 2.0
Roof Type Asphalt
Building
Sewer Public Sewer
Water Lake Michigan
New Construction false
Schools
Elementary Schools Olive-Mary Stitt School
Middle Schools Thomas Middle School
High Schools John Hersey High School
School District 25 , 25, 214
Others
HOA Fee Include None
Ownership Fee Simple
Special Listing Condition None
Read Less
Want to know what your home might be worth? Contact us for a FREE valuation!

Our team is ready to help you sell your home for the highest possible price ASAP

© 2025 Listings courtesy of MRED as distributed by MLS GRID. All Rights Reserved.
Bought with Holly Connors • @properties Christie's International Real Estate





