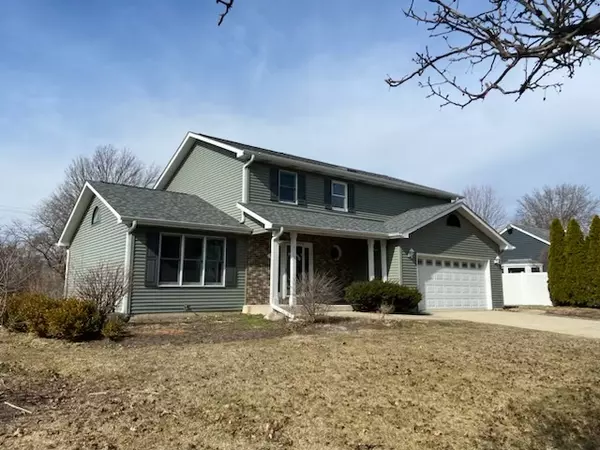$425,000
$419,900
1.2%For more information regarding the value of a property, please contact us for a free consultation.
71 Brockway DR Oswego, IL 60543
4 Beds
2.5 Baths
2,268 SqFt
Key Details
Sold Price $425,000
Property Type Single Family Home
Sub Type Detached Single
Listing Status Sold
Purchase Type For Sale
Square Footage 2,268 sqft
Price per Sqft $187
MLS Listing ID 11987041
Sold Date 04/01/24
Bedrooms 4
Full Baths 2
Half Baths 1
Year Built 1987
Annual Tax Amount $9,134
Tax Year 2022
Lot Size 0.313 Acres
Lot Dimensions 78X39X70X53X81X142
Property Description
New, new, new! Check out this 4 bed/2.5 bath home where just about everything is new!! Step inside and notice the gorgeous new hardwood flooring and custom stair rail with wrought-iron spindles. Large living room and dining room with hardwood flooring and vaulted ceilings. The brand new kitchen is just gorgeous! 42" white shaker cabinets, quartz countertops, subway tile backsplash, stainless steel appliances, pantry cabinet, and breakfast bar. Family room has new carpeting and fireplace. First floor laundry (with laundry sink and new cabinets), large hall closet, and updated 1/2 bath. 2nd floor features all new carpeting and a fabulous primary suite with vaulted ceiling, tons of closet space, and the bathroom is to die for! Primary bath features new separate vanities (with all new counters, fixtures, and mirrors), new tile flooring, shiplap accent walls, and an awesome 5' tiled shower with quartz seat and glass door. 3 more good-sized bedrooms (one with walk-in closet) upstairs. Hall bath has high ceiling with skylight, new double vanity, and new tile flooring. Partially finished basement features a spacious recreation room with reclaimed barnwood on walls. Unfinished portion of basement is great for storage and has two brand new 40 gallon gas water heaters. Furnace new in 2015. Entire home professionally painted throughout and has all new 2-panel doors, trim, and oil-rubbed bronze hardware. Upgraded paddle switches and outlets along with new light fixtures and ceiling fans. Newer roof and siding. Huge corner lot is just shy of 1/3 of an acre and features a freshly stained 32'x14' deck and storage shed. 2 car garage with service door and concrete driveway. Fantastic location close to community pool, parks, golf, bike trail, and the Fox river, but shopping and dining are just minutes away!
Location
State IL
County Kendall
Area Oswego
Rooms
Basement Full
Interior
Interior Features Vaulted/Cathedral Ceilings, Skylight(s), Hardwood Floors, First Floor Laundry, Granite Counters
Heating Natural Gas, Forced Air
Cooling Central Air
Fireplaces Number 1
Equipment Humidifier, Water-Softener Owned, CO Detectors, Ceiling Fan(s), Sump Pump, Radon Mitigation System, Multiple Water Heaters
Fireplace Y
Appliance Range, Microwave, Dishwasher, Refrigerator, Disposal, Stainless Steel Appliance(s)
Laundry Gas Dryer Hookup, Sink
Exterior
Exterior Feature Deck, Porch
Parking Features Attached
Garage Spaces 2.0
Building
Lot Description Corner Lot
Sewer Public Sewer
Water Public
New Construction false
Schools
School District 308 , 308, 308
Others
HOA Fee Include None
Ownership Fee Simple
Special Listing Condition None
Read Less
Want to know what your home might be worth? Contact us for a FREE valuation!

Our team is ready to help you sell your home for the highest possible price ASAP

© 2025 Listings courtesy of MRED as distributed by MLS GRID. All Rights Reserved.
Bought with Sylwia Baker • Infinity Real Estate





