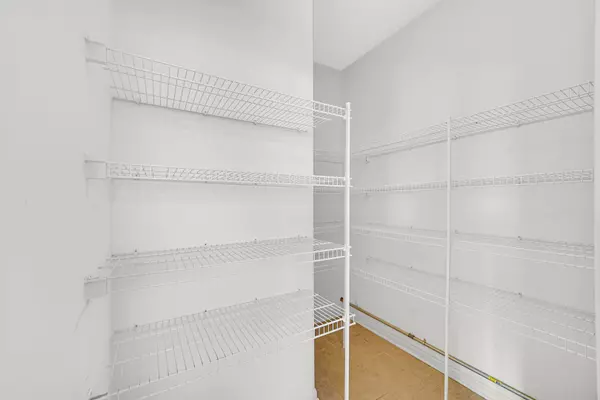$275,000
$264,990
3.8%For more information regarding the value of a property, please contact us for a free consultation.
538 Cannon Ball DR Grayslake, IL 60030
3 Beds
2.5 Baths
1,983 SqFt
Key Details
Sold Price $275,000
Property Type Townhouse
Sub Type Townhouse-2 Story
Listing Status Sold
Purchase Type For Sale
Square Footage 1,983 sqft
Price per Sqft $138
Subdivision Lake Street Square
MLS Listing ID 11998844
Sold Date 04/02/24
Bedrooms 3
Full Baths 2
Half Baths 1
HOA Fees $271/mo
Rental Info No
Year Built 2006
Annual Tax Amount $7,893
Tax Year 2022
Lot Dimensions 0X0
Property Description
**Multiple Offers Received. H&B due Monday 3/11 by 4pm. We will send out an executed contract immediately. ** Welcome to your dream home in the desirable Logan Street Square neighborhood of Grayslake! This stunning 3-bedroom, 2.5-bathroom private end-unit boasts an expansive open floor plan, highlighted by a versatile loft space that can double as a home office or be built out for a fourth bedroom. Step inside to discover an inviting living area bathed in natural light, seamlessly blending with the elegant dining space, perfect for entertaining guests or enjoying family dinners. The gourmet kitchen is a chef's delight, featuring 40'' hardwood cabinets, stainless steel appliances, and a huge walk-in pantry for ample storage. Retreat to the lavish primary suite complete with a trayed ceiling, a large walk-in closet and a spa-like en-suite bathroom. Two generously sized additional bedrooms offer comfort and flexibility, while walk-in closets ensure ample storage space. Outside, a private patio invites you to unwind amidst the tranquil surroundings. With its convenient location near parks, schools, and shopping, this home epitomizes modern luxury living in one Grayslake's most sought-after neighborhoods. Don't wait, schedule your showing today!
Location
State IL
County Lake
Area Gages Lake / Grayslake / Hainesville / Third Lake / Wildwood
Rooms
Basement None
Interior
Interior Features Vaulted/Cathedral Ceilings, Hardwood Floors, Second Floor Laundry, Storage, Walk-In Closet(s), Ceiling - 10 Foot, Ceiling - 9 Foot, Open Floorplan, Pantry
Heating Natural Gas, Forced Air
Cooling Central Air
Fireplace N
Appliance Range, Microwave, Dishwasher
Laundry In Unit
Exterior
Exterior Feature Patio, Storms/Screens
Parking Features Attached
Garage Spaces 2.0
Amenities Available Bike Room/Bike Trails, Public Bus, Picnic Area, Trail(s)
Roof Type Asphalt
Building
Lot Description Common Grounds
Story 2
Sewer Public Sewer
Water Public
New Construction false
Schools
School District 46 , 46, 127
Others
HOA Fee Include Insurance,Exterior Maintenance,Lawn Care,Snow Removal
Ownership Fee Simple w/ HO Assn.
Special Listing Condition None
Pets Allowed Cats OK, Dogs OK
Read Less
Want to know what your home might be worth? Contact us for a FREE valuation!

Our team is ready to help you sell your home for the highest possible price ASAP

© 2025 Listings courtesy of MRED as distributed by MLS GRID. All Rights Reserved.
Bought with Kristina Betancourt • Compass





