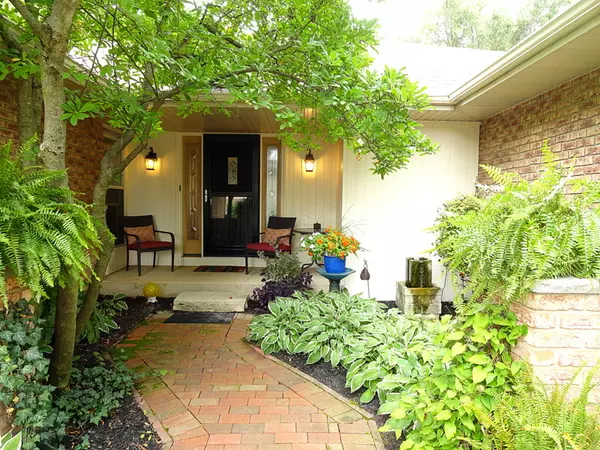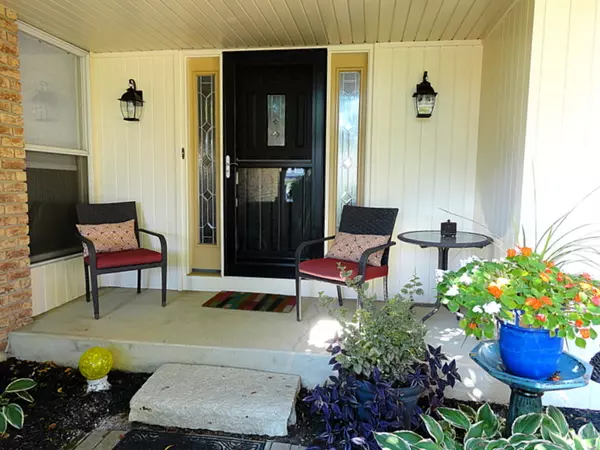$640,000
$589,900
8.5%For more information regarding the value of a property, please contact us for a free consultation.
1842 Heather RD Geneva, IL 60134
3 Beds
2.5 Baths
2,467 SqFt
Key Details
Sold Price $640,000
Property Type Single Family Home
Sub Type Detached Single
Listing Status Sold
Purchase Type For Sale
Square Footage 2,467 sqft
Price per Sqft $259
Subdivision Allendale
MLS Listing ID 11969819
Sold Date 04/02/24
Style Ranch
Bedrooms 3
Full Baths 2
Half Baths 1
Year Built 1985
Annual Tax Amount $10,562
Tax Year 2022
Lot Size 0.325 Acres
Lot Dimensions 100 X 140
Property Description
ALL BRICK RANCH!! Stunning updated Kitchen and Baths. Newer Hardwood in Most of the Home. Kitchen features soft close drawers, pantry pullouts, 6 burner dual fuel stove, micro drawer in oversized island with bar sink and more storage. Kitchen Aid quiet DW and Ref. 14 can lights, glass and ceramic back splash. Removed wall creates an eating bar and a FP sitting area for cozy evenings. Generous table space in kitchen gives you a chance to use the dining room for an office or? Redone baths are right out of a magazine! Abundant Closet Space. 5 window bay in kitchen and in LR. Family Room boasts 4 sets of sliders for all season pleasure with French Doors to the kitchen. Yard has been lovingly redone. Limestone Wall, path around to fenced back yard, extended stamped concrete pool surround and patio area. Inviting courtyard walkway leads to the front porch. Newer: AC/Furnace/Aprilaire, Roof with tear off, gutters, pool liner, pump and filter and water heater. Full basement to enjoy or finish as you wish. Stubbed in Plumbing, workshop with benches and storage shelving already set up and ready. Convenient location to Western Elementary, Park District fields, courts, pool and classes. Easy access to shopping, restaurants, train and town. THE RANCH in a wonderful quiet neighborhood. This is the one you have been waiting for.
Location
State IL
County Kane
Area Geneva
Rooms
Basement Full
Interior
Interior Features Hardwood Floors, First Floor Bedroom, First Floor Laundry, First Floor Full Bath, Built-in Features
Heating Natural Gas, Forced Air
Cooling Central Air
Fireplaces Number 1
Fireplaces Type Gas Starter
Equipment Humidifier, CO Detectors, Ceiling Fan(s), Sump Pump, Backup Sump Pump;
Fireplace Y
Appliance Range, Microwave, Dishwasher, High End Refrigerator, Washer, Dryer, Disposal, Stainless Steel Appliance(s)
Laundry Gas Dryer Hookup, Sink
Exterior
Exterior Feature Stamped Concrete Patio, In Ground Pool, Storms/Screens
Parking Features Attached
Garage Spaces 2.0
Community Features Park, Curbs, Sidewalks, Street Lights, Street Paved
Roof Type Asphalt
Building
Lot Description Fenced Yard, Landscaped, Mature Trees
Sewer Public Sewer
Water Public
New Construction false
Schools
Elementary Schools Western Avenue Elementary School
High Schools Geneva Community High School
School District 304 , 304, 304
Others
HOA Fee Include None
Ownership Fee Simple
Special Listing Condition None
Read Less
Want to know what your home might be worth? Contact us for a FREE valuation!

Our team is ready to help you sell your home for the highest possible price ASAP

© 2025 Listings courtesy of MRED as distributed by MLS GRID. All Rights Reserved.
Bought with Matthew Kombrink • One Source Realty





