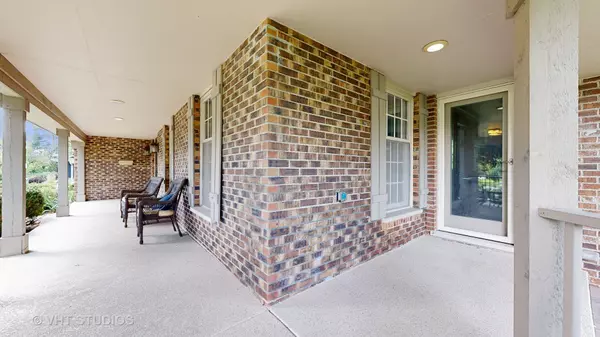$895,000
$895,000
For more information regarding the value of a property, please contact us for a free consultation.
1220 N Kennicott BLVD Arlington Heights, IL 60004
5 Beds
3.5 Baths
3,358 SqFt
Key Details
Sold Price $895,000
Property Type Single Family Home
Sub Type Detached Single
Listing Status Sold
Purchase Type For Sale
Square Footage 3,358 sqft
Price per Sqft $266
Subdivision Sherwood
MLS Listing ID 11935157
Sold Date 04/01/24
Bedrooms 5
Full Baths 3
Half Baths 1
Year Built 1976
Annual Tax Amount $16,477
Tax Year 2021
Lot Size 0.344 Acres
Lot Dimensions 100 X 150
Property Description
All the space you could need, and more! Popular and exciting Sherwood neighborhood, there's always a neighborhood event coming up in this friendly upscale area! Award winning Patton Elementary and Hersey HS, easy proximity to downtown Arlington, train station, and Rte 53. 2 large additions to this sprawling home, a main floor office with rich built in cabinetry and exterior access (could also double as a 1st floor bedroom) - and an expansive master bedroom suite with fireplace, double closets, soaker tub, multi jet shower, opposing double vanities, heated marble floors. 4 more generous 2nd level bedrooms, 1 with private full bath. Main level has an inviting foyer, formal living and dining rooms, spacious kitchen with breakfast bar and eating area opening to cozy family room with fireplace and built in cabinets. Even more space through the sliders into sunroom, leading to paver patio, built in grill, and oversized private yard with decorative iron fence. Expanded basement, to finish or for all the storage you could need! Beautiful curb appeal, with breezy wraparound porch and lush landscaping. Quick close possible!
Location
State IL
County Cook
Area Arlington Heights
Rooms
Basement Full
Interior
Interior Features Vaulted/Cathedral Ceilings, Hardwood Floors, Heated Floors, First Floor Laundry, Built-in Features, Walk-In Closet(s)
Heating Natural Gas, Forced Air
Cooling Central Air
Fireplaces Number 2
Fireplaces Type Attached Fireplace Doors/Screen, Gas Log, Gas Starter
Equipment Humidifier, TV-Cable, Security System, CO Detectors, Ceiling Fan(s), Sump Pump, Air Purifier, Backup Sump Pump;
Fireplace Y
Appliance Range, Microwave, Dishwasher, Refrigerator, Washer, Dryer, Disposal, Stainless Steel Appliance(s)
Laundry Laundry Chute, Sink
Exterior
Exterior Feature Patio, Brick Paver Patio, Storms/Screens
Parking Features Attached
Garage Spaces 2.5
Community Features Park, Pool, Tennis Court(s), Street Lights, Street Paved
Roof Type Asphalt
Building
Lot Description Fenced Yard, Landscaped, Mature Trees
Sewer Public Sewer
Water Lake Michigan
New Construction false
Schools
Elementary Schools Patton Elementary School
Middle Schools Thomas Middle School
High Schools John Hersey High School
School District 25 , 25, 214
Others
HOA Fee Include None
Ownership Fee Simple
Special Listing Condition None
Read Less
Want to know what your home might be worth? Contact us for a FREE valuation!

Our team is ready to help you sell your home for the highest possible price ASAP

© 2025 Listings courtesy of MRED as distributed by MLS GRID. All Rights Reserved.
Bought with Callahan VanDeVelde • @properties Christie's International Real Estate





