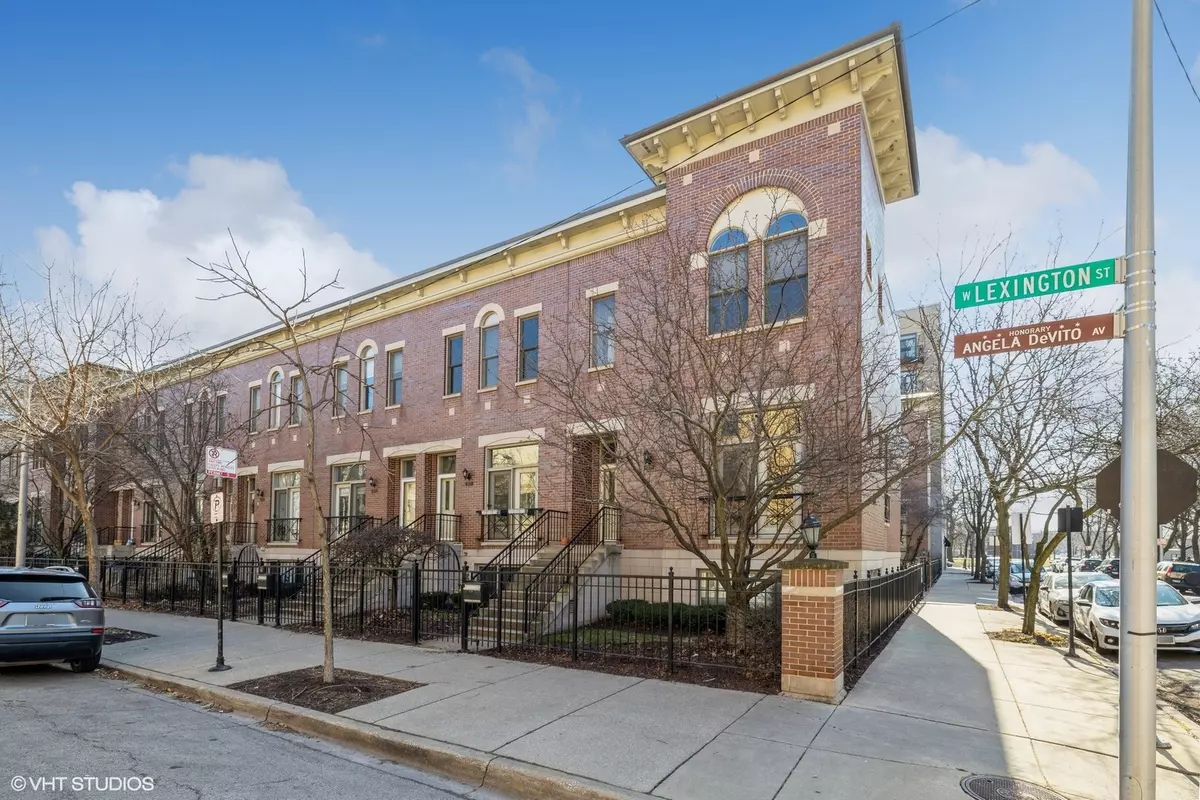$700,000
$799,900
12.5%For more information regarding the value of a property, please contact us for a free consultation.
1229 W LEXINGTON ST Chicago, IL 60607
3 Beds
2.5 Baths
2,700 SqFt
Key Details
Sold Price $700,000
Property Type Townhouse
Sub Type T3-Townhouse 3+ Stories
Listing Status Sold
Purchase Type For Sale
Square Footage 2,700 sqft
Price per Sqft $259
Subdivision Columbus On The Park
MLS Listing ID 11988846
Sold Date 04/03/24
Bedrooms 3
Full Baths 2
Half Baths 1
HOA Fees $222/mo
Year Built 2000
Annual Tax Amount $12,969
Tax Year 2022
Lot Dimensions 25 X 72
Property Description
Welcome to what is arguably the very best unit in the very best location in Columbus on the Park Townhomes. This 3-Bedroom 2-1/2 Bath home is the largest unit in this gated community, which is ideally located near the medical center, Little Italy, UIC, transportation, interstates and shopping. This deluxe end-unit faces a gorgeous park on the side with the West view. This sun-filled home has a dramatic, ideal for entertaining, split-level Living Room & Dining Room combination with 11 ft ceilings, a gas fireplace; hardwood floors throughout the main levels, a white Kitchen with granite counters, tile backsplash and island. The Huge Primary Suite has dual closets and a bathroom with dual sinks and separate shower & tub. Check out the Rooftop Deck! Large lower-level Family/Recreation Room and a very rare Sub-Basement Storage/Utility Room. 2-car Garage! Make an appointment to see it today--this hot property is not going to be available for long!
Location
State IL
County Cook
Area Chi - Near West Side
Rooms
Basement Partial
Interior
Interior Features Vaulted/Cathedral Ceilings, Hardwood Floors, Storage
Heating Natural Gas, Forced Air
Cooling Central Air
Fireplaces Number 1
Fireplaces Type Wood Burning, Gas Starter
Equipment Humidifier, TV-Cable, Security System, CO Detectors, Ceiling Fan(s), Sump Pump, Water Heater-Gas
Fireplace Y
Appliance Range, Microwave, Dishwasher, Refrigerator, Freezer, Washer, Dryer, Disposal
Laundry Gas Dryer Hookup, In Unit, In Kitchen, Laundry Closet
Exterior
Exterior Feature Deck, Storms/Screens, End Unit
Parking Features Attached
Garage Spaces 2.0
Amenities Available Storage, Park, Sundeck
Roof Type Asphalt
Building
Lot Description Corner Lot, Fenced Yard, Park Adjacent
Story 3
Sewer Public Sewer
Water Lake Michigan
New Construction false
Schools
Elementary Schools Smyth Elementary School
High Schools Wells Community Academy Senior H
School District 299 , 299, 299
Others
HOA Fee Include Insurance,Exterior Maintenance,Lawn Care,Scavenger,Snow Removal
Ownership Fee Simple w/ HO Assn.
Special Listing Condition List Broker Must Accompany
Pets Allowed Cats OK, Dogs OK
Read Less
Want to know what your home might be worth? Contact us for a FREE valuation!

Our team is ready to help you sell your home for the highest possible price ASAP

© 2025 Listings courtesy of MRED as distributed by MLS GRID. All Rights Reserved.
Bought with Jacqueline Lotzof • Compass





