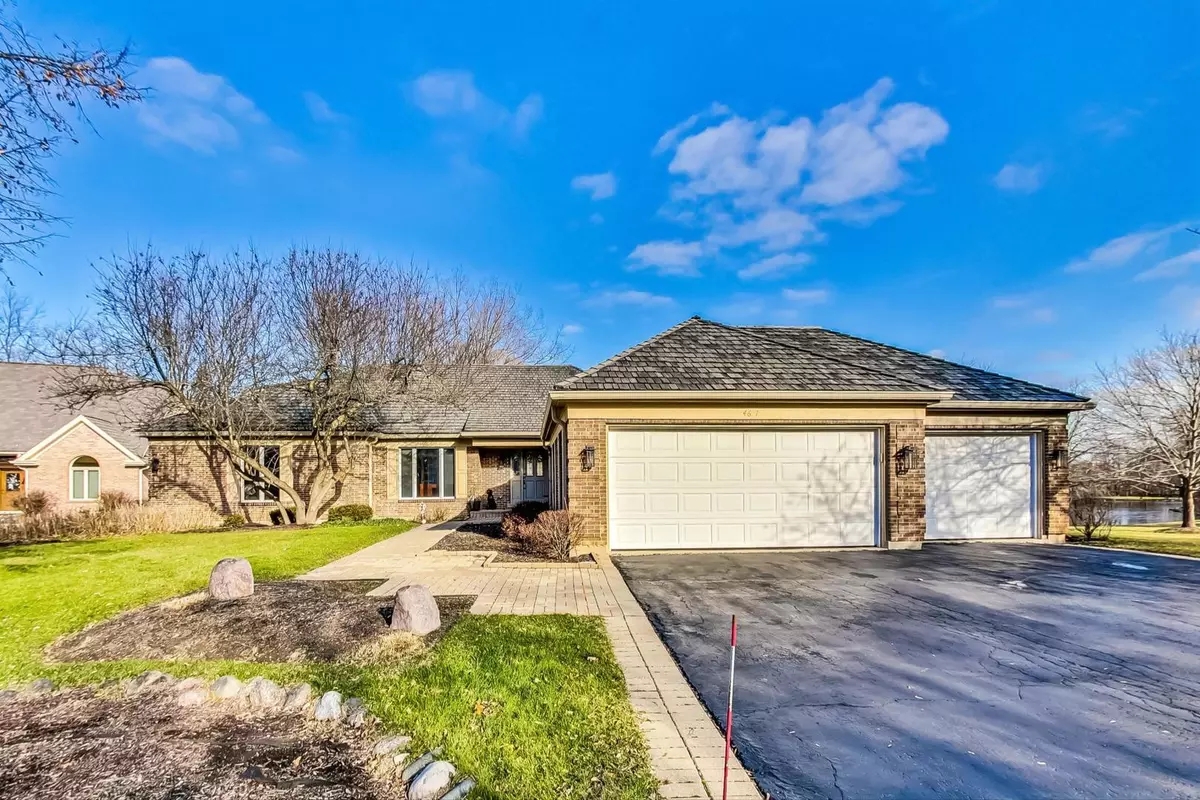$735,000
$730,000
0.7%For more information regarding the value of a property, please contact us for a free consultation.
4617 Forest Edge LN Long Grove, IL 60047
3 Beds
3 Baths
2,707 SqFt
Key Details
Sold Price $735,000
Property Type Single Family Home
Sub Type Detached Single
Listing Status Sold
Purchase Type For Sale
Square Footage 2,707 sqft
Price per Sqft $271
Subdivision Fields Of Long Grove
MLS Listing ID 11956066
Sold Date 04/04/24
Style Ranch
Bedrooms 3
Full Baths 3
HOA Fees $635/mo
Year Built 1989
Annual Tax Amount $16,711
Tax Year 2022
Lot Size 9,147 Sqft
Lot Dimensions 9022
Property Description
Beautifully updated ranch home with 3 bedrooms (3rd BR currently used as a den/office) and 3 car garage in a maintenance-free community! The home has an open floor plan, backs up to a pond and has an elegant design that is a dream for entertaining! Unbelievable primary suite has a huge bathroom with walk-in shower, dual vanities and heated floors, an adjacent dressing area, walk-in closet and bedroom has vaulted ceilings and a slider to the deck. Recessed lighting throughout the whole home has been added. Large wooden deck overlooks a stocked pond. Community has lovely walking trails. Gigantic finished basement nearly doubles the living space. Home was fully renovated in 2018 so everything is newer! Dual zone HVAC, 2 water heaters (2024), roof in 2016, you won't believe all the upgrades in this home. Subdivision is part of an HOA so no exterior maintenance (also includes water, cable and internet). See attachment for more information on the HOA. Sale is As Is and seller is open to selling any or all furnishings in the home (except grandfather clock).
Location
State IL
County Lake
Area Hawthorn Woods / Lake Zurich / Kildeer / Long Grove
Rooms
Basement Full
Interior
Interior Features Vaulted/Cathedral Ceilings, Skylight(s), Bar-Wet, Hardwood Floors, First Floor Bedroom, First Floor Laundry, First Floor Full Bath, Walk-In Closet(s), Open Floorplan
Heating Natural Gas, Forced Air
Cooling Central Air
Fireplaces Number 1
Fireplaces Type Attached Fireplace Doors/Screen, Gas Log, Gas Starter
Equipment Humidifier, Water-Softener Owned, TV-Cable, Fire Sprinklers, CO Detectors, Ceiling Fan(s), Sump Pump, Multiple Water Heaters, Water Heater-Gas
Fireplace Y
Appliance Range, Dishwasher, Refrigerator, Washer, Dryer, Disposal, Trash Compactor, Stainless Steel Appliance(s), Range Hood
Laundry In Unit
Exterior
Exterior Feature Deck, Porch Screened, Storms/Screens
Parking Features Attached
Garage Spaces 3.0
Community Features Lake, Street Paved
Roof Type Shake
Building
Lot Description Landscaped, Pond(s), Water View
Sewer Public Sewer
Water Community Well
New Construction false
Schools
Elementary Schools Country Meadows Elementary Schoo
Middle Schools Woodlawn Middle School
High Schools Adlai E Stevenson High School
School District 96 , 96, 125
Others
HOA Fee Include Water,Insurance,Security,TV/Cable,Lawn Care,Snow Removal,Other,Internet
Ownership Fee Simple w/ HO Assn.
Special Listing Condition None
Read Less
Want to know what your home might be worth? Contact us for a FREE valuation!

Our team is ready to help you sell your home for the highest possible price ASAP

© 2025 Listings courtesy of MRED as distributed by MLS GRID. All Rights Reserved.
Bought with Jason Merel • eXp Realty, LLC





