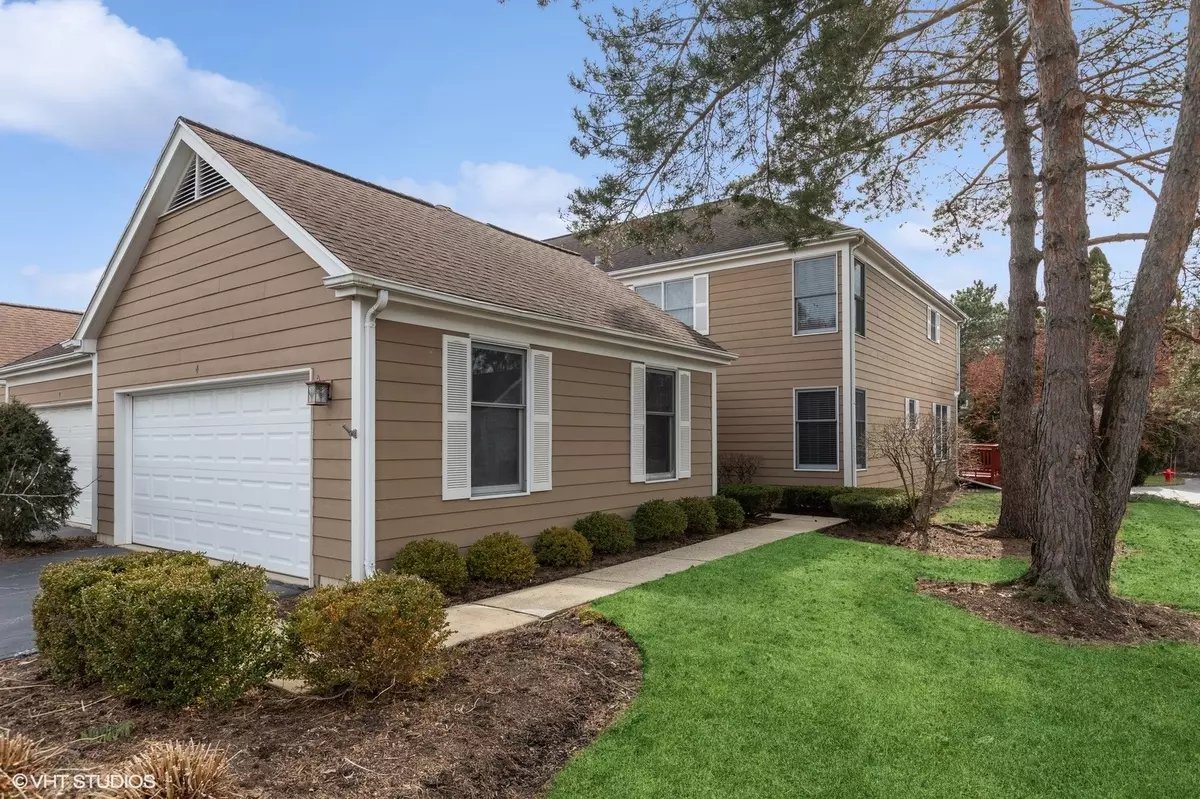$502,000
$460,000
9.1%For more information regarding the value of a property, please contact us for a free consultation.
4 New Castle LN Lincolnshire, IL 60069
3 Beds
2.5 Baths
2,865 SqFt
Key Details
Sold Price $502,000
Property Type Townhouse
Sub Type Townhouse-2 Story
Listing Status Sold
Purchase Type For Sale
Square Footage 2,865 sqft
Price per Sqft $175
Subdivision Sutton Place
MLS Listing ID 11988248
Sold Date 04/05/24
Bedrooms 3
Full Baths 2
Half Baths 1
HOA Fees $380/mo
Year Built 1987
Annual Tax Amount $9,939
Tax Year 2022
Lot Dimensions COMMON
Property Description
Welcome to Sutton Place, where luxury meets convenience! This exquisite end unit home offers a maintenance-free lifestyle in an unbeatable location. Vacant and awaiting your visit, this property is ready to impress. Step inside to discover premium pre-finished carved hardwoods throughout the main and second levels. The heart of the home, the gourmet kitchen, boasts cherry cabinets, granite countertops, and stainless steel appliances. Entertain with ease in the spacious living room, featuring a marble gas fireplace and sliders opening onto your deck and backyard oasis. Descend to the basement and you'll find plush carpeting, creating a cozy atmosphere. With three generously sized bedrooms and 2.1 baths, there's ample space for everyone to unwind and relax. Situated in the highly sought-after Sprague, Wright, and Stevenson school district. This home offers easy access to the highway and is just a short drive from O'Hare Airport. Nestled in a peaceful neighborhood yet close to all amenities, this turn-key property is ready for you to make it your own. Quick close possible - seize the opportunity to call this gem home today!
Location
State IL
County Lake
Area Lincolnshire
Rooms
Basement Full
Interior
Interior Features Hardwood Floors, First Floor Laundry, Walk-In Closet(s)
Heating Natural Gas, Forced Air
Cooling Central Air
Fireplaces Number 1
Fireplaces Type Attached Fireplace Doors/Screen, Gas Log
Equipment Water-Softener Owned, Sump Pump, Backup Sump Pump;
Fireplace Y
Appliance Range, Microwave, Dishwasher, Refrigerator, Washer, Dryer, Disposal, Stainless Steel Appliance(s)
Laundry Gas Dryer Hookup
Exterior
Exterior Feature Deck
Parking Features Attached
Garage Spaces 2.0
Roof Type Asphalt
Building
Story 2
Sewer Public Sewer
Water Public
New Construction false
Schools
Elementary Schools Laura B Sprague School
Middle Schools Daniel Wright Junior High School
High Schools Adlai E Stevenson High School
School District 103 , 103, 125
Others
HOA Fee Include Insurance,Exterior Maintenance,Lawn Care,Scavenger,Snow Removal
Ownership Condo
Special Listing Condition None
Pets Allowed Cats OK, Dogs OK
Read Less
Want to know what your home might be worth? Contact us for a FREE valuation!

Our team is ready to help you sell your home for the highest possible price ASAP

© 2025 Listings courtesy of MRED as distributed by MLS GRID. All Rights Reserved.
Bought with Donata Ostapyshyn • RE/MAX Suburban

