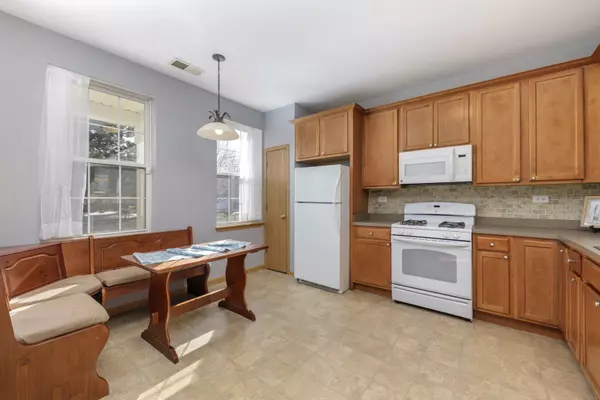$285,000
$289,900
1.7%For more information regarding the value of a property, please contact us for a free consultation.
817 Bellevue CIR Oswego, IL 60543
2 Beds
2 Baths
1,450 SqFt
Key Details
Sold Price $285,000
Property Type Single Family Home
Sub Type 1/2 Duplex
Listing Status Sold
Purchase Type For Sale
Square Footage 1,450 sqft
Price per Sqft $196
Subdivision Steeplechase
MLS Listing ID 11989359
Sold Date 04/05/24
Bedrooms 2
Full Baths 2
HOA Fees $105/mo
Rental Info Yes
Year Built 2006
Annual Tax Amount $3,465
Tax Year 2022
Lot Dimensions 50X100
Property Description
BEAUTIFULLY MAINTAINED DUPLEX HOME IN DESIRABLE ACTIVE ADULT/55 & OVER COMMUNITY! A Great Place to Live, with a Wide Variety of Activities! Enjoy the Clubhouse, Party Room Pool & Exercise Room. Curb appeal abounds this lovely home with its upgraded landscaping package and covered front porch! You will love the light/bright airy feeling you feel entering the home! You are greeted by a large Eat in Kitchen with a Plethora of Cabinetry, Vinyl Counter tops, Pantry, White Appliances, and Backsplash! Enjoy time with friends and family in your spacious Living Room/ Dining Room Combination. Primary Bedroom is a perfect retreat after a long day featuring 2 spacious Separate Closets, Full bath with oversized Walk in Shower, Linen Closet, and vanity with makeup area. The second bedroom is the perfect guest room, office space or playroom for the grandchildren! Adjacent bath with built in shower and tub! Enjoy your morning coffee on your sizeable patio with private fenced in back yard! Large Utility Mud Room with extra storage closet! 2 Car Garage! Very Low Dues - $105 per Month! New Roof 2019! New Garbage Disposal 2024! Excellent Oswego Location- Close to Shopping, Restaurants, and more! This HOME is FANTASTIC & MOVE-IN READY!!!!
Location
State IL
County Kendall
Area Oswego
Rooms
Basement None
Interior
Interior Features First Floor Bedroom, First Floor Laundry, Dining Combo, Some Storm Doors
Heating Natural Gas
Cooling Central Air
Fireplace N
Appliance Range, Microwave, Dishwasher, Refrigerator, Washer, Dryer
Laundry Gas Dryer Hookup
Exterior
Exterior Feature Patio, Storms/Screens, End Unit
Parking Features Attached
Garage Spaces 2.0
Amenities Available Bike Room/Bike Trails, Exercise Room, Party Room, Pool
Roof Type Asphalt
Building
Lot Description Fenced Yard, Landscaped
Story 1
Sewer Public Sewer
Water Public
New Construction false
Schools
School District 308 , 308, 308
Others
HOA Fee Include Clubhouse,Exercise Facilities,Pool
Ownership Fee Simple w/ HO Assn.
Special Listing Condition None
Pets Allowed Cats OK, Dogs OK
Read Less
Want to know what your home might be worth? Contact us for a FREE valuation!

Our team is ready to help you sell your home for the highest possible price ASAP

© 2025 Listings courtesy of MRED as distributed by MLS GRID. All Rights Reserved.
Bought with Jennifer Engel • Redfin Corporation





