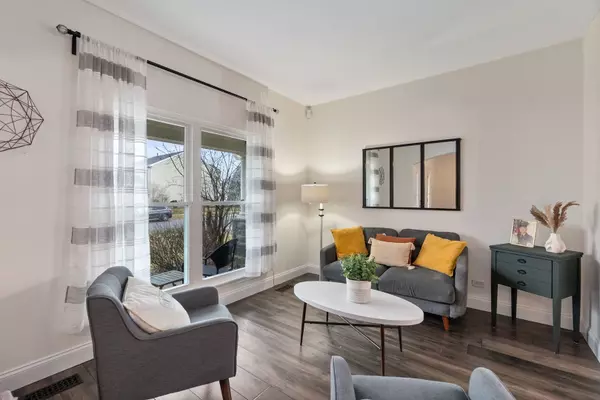$450,000
$435,000
3.4%For more information regarding the value of a property, please contact us for a free consultation.
2812 Adam AVE Montgomery, IL 60538
5 Beds
3.5 Baths
3,252 SqFt
Key Details
Sold Price $450,000
Property Type Single Family Home
Sub Type Detached Single
Listing Status Sold
Purchase Type For Sale
Square Footage 3,252 sqft
Price per Sqft $138
Subdivision Lakewood Creek West
MLS Listing ID 11991332
Sold Date 04/05/24
Style Traditional
Bedrooms 5
Full Baths 3
Half Baths 1
HOA Fees $49/mo
Year Built 2005
Annual Tax Amount $9,667
Tax Year 2022
Lot Dimensions 60X120
Property Description
Show stopper! Hurry to see this stunning 3,252 sq ft home. Incredible layout with full covered stone front porch - 5 bedrooms, 3.1 baths, 1st floor office, mudroom, full deep-pour unfinished basement w/ rough-in plumbing. 1st floor private laundry room complete with sink, tub, cabinetry & window! Gorgeous kitchen with white cabinetry, stainless appliances, custom 12ftX4 ft island with farm sink & comfortable seating for 8! Beautiful millwork and updated lighting throughout. Primary suite complete with sitting area, walk-in closet, private bath with separate shower, tub & double vanities. Secondary bedrooms & closets are generously sized. Beautiful fenced-in backyard with concrete patio perfect for summer night entertaining. Peace of mind comes with Newer furnace, AC, roof & lighting! Super desirable community with on-site elementary school, clubhouse, pool, parks & walking paths. Great location close to everything! Oswego 308 schools. Homes like this don't come around often - Definitely schedule your personal home tour today!
Location
State IL
County Kendall
Area Montgomery
Rooms
Basement Full
Interior
Interior Features Wood Laminate Floors, First Floor Laundry, Walk-In Closet(s), Separate Dining Room
Heating Natural Gas, Forced Air
Cooling Central Air
Fireplace N
Appliance Range, Microwave, Dishwasher, Washer, Dryer, Disposal
Laundry In Unit, Sink
Exterior
Exterior Feature Patio
Garage Attached
Garage Spaces 2.0
Community Features Clubhouse, Park, Pool, Tennis Court(s), Lake, Curbs, Sidewalks, Street Lights, Street Paved
Waterfront false
Roof Type Asphalt
Building
Lot Description Fenced Yard
Sewer Public Sewer
Water Public
New Construction false
Schools
Elementary Schools Lakewood Creek Elementary School
Middle Schools Traughber Junior High School
High Schools Oswego East High School
School District 308 , 308, 308
Others
HOA Fee Include Insurance,Clubhouse,Pool
Ownership Fee Simple w/ HO Assn.
Special Listing Condition None
Read Less
Want to know what your home might be worth? Contact us for a FREE valuation!

Our team is ready to help you sell your home for the highest possible price ASAP

© 2024 Listings courtesy of MRED as distributed by MLS GRID. All Rights Reserved.
Bought with Tracy Tran • Coldwell Banker Realty






