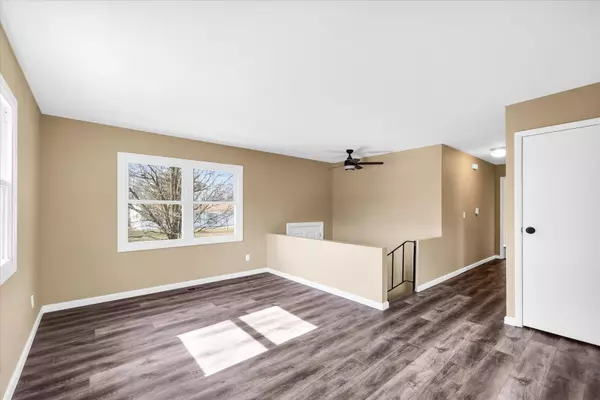$185,000
$189,900
2.6%For more information regarding the value of a property, please contact us for a free consultation.
1404 Maplepark DR Champaign, IL 61821
3 Beds
2 Baths
1,645 SqFt
Key Details
Sold Price $185,000
Property Type Single Family Home
Sub Type Detached Single
Listing Status Sold
Purchase Type For Sale
Square Footage 1,645 sqft
Price per Sqft $112
Subdivision Weller'S Holiday Park
MLS Listing ID 11982396
Sold Date 04/05/24
Style Bi-Level
Bedrooms 3
Full Baths 2
Year Built 1962
Annual Tax Amount $3,517
Tax Year 2022
Lot Size 6,534 Sqft
Lot Dimensions 65.07X100
Property Description
Stop! Look no Further! You have found the ONE! Come take a look at this meticulously maintained home that is in pristine condition and ready for you to make it your own! As soon as you pull up, you will note the care that has been poured into this home over the years with beautiful curb appeal featuring an architecturally shingled roof, replacement windows, oversized concrete driveway and super cute landscaping. Inside you will find an abundance of natural light, neutral colors, updated bathrooms, spacious kitchen with oak cabinetry, high efficiency heating/cooling system and a great floorplan that can be utilized for your convenience/pleasure to make it your own. Out back you will find a private fenced in backyard and an oversized two car garage featuring a pull down attic with additional storage and plenty of outlets and gas hookup for heat, all perfect for hobbyists or overall comfort. Schedule your tour today and don't forget your checkbook for this one! :)
Location
State IL
County Champaign
Area Champaign, Savoy
Rooms
Basement None
Interior
Interior Features Wood Laminate Floors, Walk-In Closet(s)
Heating Natural Gas, Forced Air
Cooling Central Air
Equipment CO Detectors
Fireplace N
Appliance Range, Refrigerator, Range Hood
Exterior
Exterior Feature Deck, Patio
Parking Features Detached
Garage Spaces 2.5
Building
Lot Description Fenced Yard
Sewer Public Sewer
Water Public
New Construction false
Schools
Elementary Schools Unit 4 Of Choice
Middle Schools Champaign/Middle Call Unit 4 351
High Schools Centennial High School
School District 4 , 4, 4
Others
HOA Fee Include None
Ownership Fee Simple
Special Listing Condition None
Read Less
Want to know what your home might be worth? Contact us for a FREE valuation!

Our team is ready to help you sell your home for the highest possible price ASAP

© 2025 Listings courtesy of MRED as distributed by MLS GRID. All Rights Reserved.
Bought with Jeffrey Finke • Coldwell Banker R.E. Group





