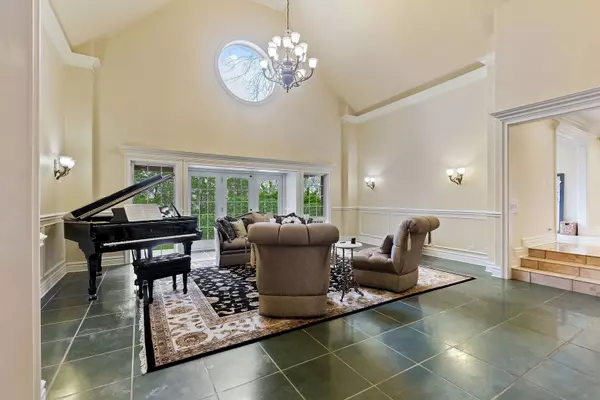$2,200,000
$2,490,000
11.6%For more information regarding the value of a property, please contact us for a free consultation.
1560 S Ridge RD Lake Forest, IL 60045
5 Beds
6 Baths
8,097 SqFt
Key Details
Sold Price $2,200,000
Property Type Single Family Home
Sub Type Detached Single
Listing Status Sold
Purchase Type For Sale
Square Footage 8,097 sqft
Price per Sqft $271
MLS Listing ID 11959675
Sold Date 04/05/24
Style English
Bedrooms 5
Full Baths 5
Half Baths 2
Year Built 1985
Annual Tax Amount $26,993
Tax Year 2021
Lot Size 1.840 Acres
Lot Dimensions 258X282X259X285
Property Description
Step into this welcoming residence nestled on almost 2 acres on historic Ridge Road, providing a tranquil escape with a private pool and tennis court. The inviting interior features a spacious living room adorned with expansive windows, a sizable library boasting a coffered ceiling, and Brazilian cherry wood floors. A standout is the first-floor primary suite, offering a luxurious bathroom, a spacious walk-in closet, and a dedicated workout room. The second floor boasts four additional bedrooms, three full bathrooms, and a large family recreation room. The generously sized gourmet kitchen is a culinary haven with modern appliances, quartz and granite countertops, and custom cabinets. A huge breakfast nook overlooks the backyard, seamlessly connecting to the expansive family room with a fireplace, creating a cozy atmosphere. The vast backyard provides complete privacy, featuring patios and lush landscaping. Conveniently located, this home offers easy access to shopping, highways, and the airport, making it an ideal blend of relaxation and accessibility.
Location
State IL
County Lake
Area Lake Forest
Rooms
Basement Full
Interior
Interior Features Hardwood Floors, First Floor Bedroom, First Floor Laundry, First Floor Full Bath, Built-in Features, Walk-In Closet(s), Bookcases, Granite Counters, Separate Dining Room
Heating Natural Gas, Forced Air
Cooling Central Air, Zoned
Fireplaces Number 2
Fireplace Y
Appliance Double Oven, Range, Dishwasher, High End Refrigerator, Freezer, Washer, Dryer, Range Hood
Laundry Laundry Closet, Sink
Exterior
Exterior Feature Patio, In Ground Pool, Storms/Screens
Parking Features Attached
Garage Spaces 4.0
Community Features Pool, Tennis Court(s), Curbs, Sidewalks, Street Paved
Roof Type Slate
Building
Lot Description Fenced Yard, Landscaped, Wooded, Mature Trees, Sidewalks
Sewer Public Sewer
Water Public
New Construction false
Schools
Elementary Schools Cherokee Elementary School
Middle Schools Deer Path Middle School
High Schools Lake Forest High School
School District 67 , 67, 115
Others
HOA Fee Include None
Ownership Fee Simple
Special Listing Condition List Broker Must Accompany
Read Less
Want to know what your home might be worth? Contact us for a FREE valuation!

Our team is ready to help you sell your home for the highest possible price ASAP

© 2025 Listings courtesy of MRED as distributed by MLS GRID. All Rights Reserved.
Bought with Nicole Kofkin • @properties Christie's International Real Estate





