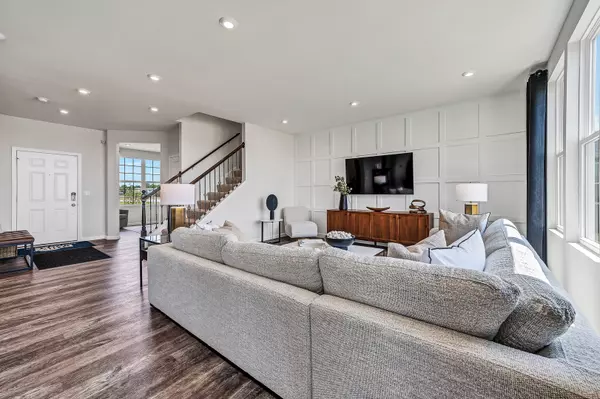$573,350
$566,575
1.2%For more information regarding the value of a property, please contact us for a free consultation.
3054 Geranium DR Aurora, IL 60503
3 Beds
2.5 Baths
2,511 SqFt
Key Details
Sold Price $573,350
Property Type Single Family Home
Sub Type Detached Single
Listing Status Sold
Purchase Type For Sale
Square Footage 2,511 sqft
Price per Sqft $228
Subdivision Lincoln Crossing
MLS Listing ID 11943592
Sold Date 04/09/24
Bedrooms 3
Full Baths 2
Half Baths 1
HOA Fees $61/qua
Year Built 2024
Tax Year 2022
Lot Dimensions 65X120
Property Description
Welcome home to Lincoln Crossing, a beautiful new community of two-story homes designed for families. This family-friendly community has a new pedestrian bridge that school children will use to walk to elementary and middle schools. We are also building a new playground in your neighborhood! HOME WILL BE READY FOR SPRING 2024 MOVE IN! The Meadows Series offers you the Newberry, an open concept layout where you will love entertaining family and friends in your spacious Great Room that is open to the casual dining area and kitchen. Take your morning coffee in your bright airy sunroom. Your beautiful chef's kitchen features a large island with seating, pendant lighting and built-in SS appliances plus 42" cabinets with Quartz counters. You have plenty of storage with all the cabinets and the large pantry. Your main floor has a flex space that you can use as an office, den or bedroom - your choice. Picture yourself relaxing in your spacious owner's suite with private full bath with tub and separate shower. The second floor has a large loft, perfect for family movie night or games. Designer touches include wrought iron spindle and rail staircase, upgraded lighting and brushed nickel finishes. Homesite 61. Photos of similar home shown with options not included in this price. THIS HOME IS IN CONSTRUCTION FOR SPRING 2024!
Location
State IL
County Will
Area Aurora / Eola
Rooms
Basement Full
Interior
Interior Features Second Floor Laundry, Walk-In Closet(s), Ceiling - 9 Foot, Open Floorplan
Heating Natural Gas
Cooling Central Air
Fireplace N
Appliance Microwave, Dishwasher, Disposal, Stainless Steel Appliance(s), Cooktop, Built-In Oven, Range Hood
Exterior
Parking Features Attached
Garage Spaces 2.0
Building
Sewer Public Sewer
Water Public
New Construction true
Schools
Elementary Schools Wolfs Crossing Elementary School
Middle Schools Bednarcik Junior High School
High Schools Oswego East High School
School District 308 , 308, 308
Others
HOA Fee Include Other
Ownership Fee Simple w/ HO Assn.
Special Listing Condition Home Warranty
Read Less
Want to know what your home might be worth? Contact us for a FREE valuation!

Our team is ready to help you sell your home for the highest possible price ASAP

© 2025 Listings courtesy of MRED as distributed by MLS GRID. All Rights Reserved.
Bought with Sunita Kakarlapudi • Sohum Realty, Inc.





