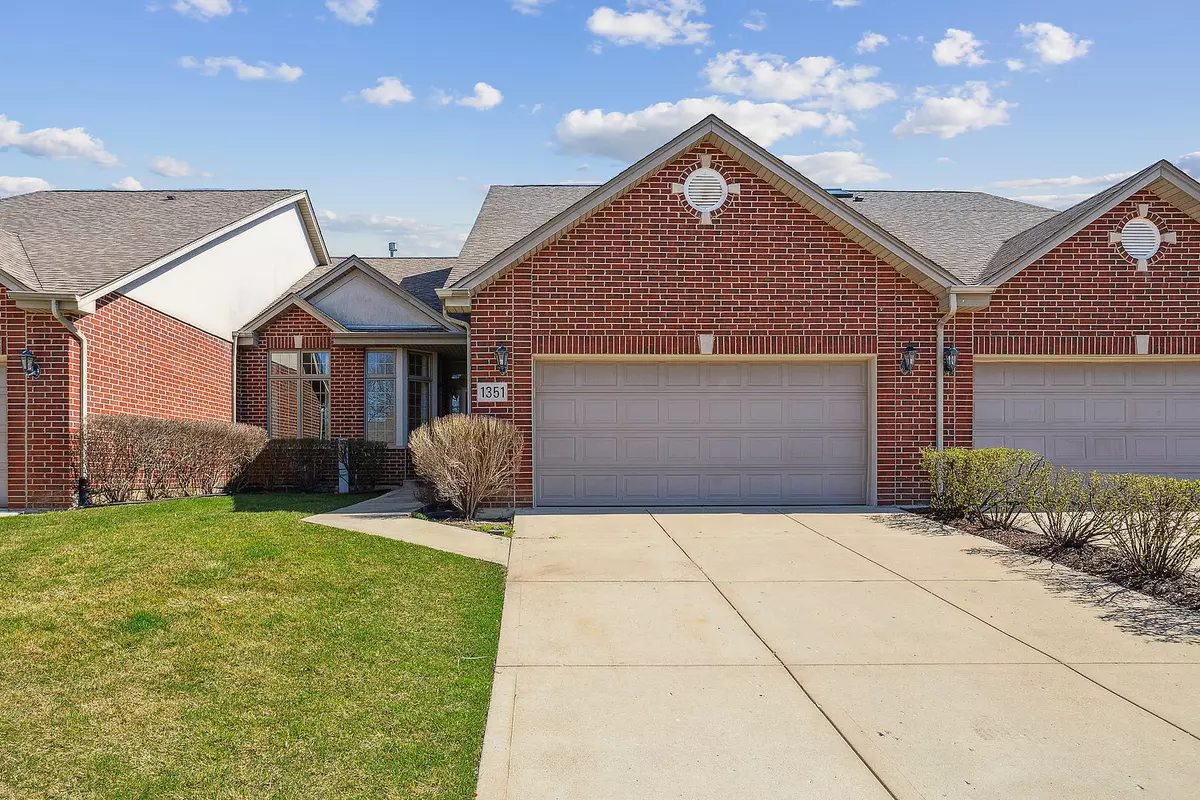$440,000
$440,000
For more information regarding the value of a property, please contact us for a free consultation.
1351 Chestnut Crossing Lemont, IL 60439
3 Beds
3 Baths
2,242 SqFt
Key Details
Sold Price $440,000
Property Type Townhouse
Sub Type Townhouse-Ranch,Ground Level Ranch
Listing Status Sold
Purchase Type For Sale
Square Footage 2,242 sqft
Price per Sqft $196
Subdivision Chestnut Crossing
MLS Listing ID 12007668
Sold Date 04/10/24
Bedrooms 3
Full Baths 3
HOA Fees $200/mo
Rental Info Yes
Year Built 1999
Annual Tax Amount $1,794
Tax Year 2022
Lot Dimensions 40X133
Property Description
Light and bright throughout, this brick ranch townhome is designed with 10-foot ceilings and solid oak doors on the main level, plus a full finished basement with 2nd kitchen. It has been freshly painted in a neutral tone from top to bottom, including the garage. There is no carpeting on the main floor. As you enter through the covered porch, you are greeted with the large Living Room featuring hardwood flooring, gas log fireplace with recessed accent lighting, and tall windows allowing soft, natural light to fill the room. The Dining Room is steps away and also has hardwood flooring. The eat-in Kitchen has abundant quality cabinetry with pull-out drawers in many of the cabinets, expansive granite counterspace, pantry, table space, white appliances and an atrium door to the patio which offers a retractable, motorized awning. The Primary Bedroom is spacious and features wood laminate flooring, tall windows with blinds, plus walk-in and wall closets. The Primary Bathroom has a separate tub and step-in shower with ceramic tile surround, large vanity and linen closet. The 2nd bedroom has wood-laminate flooring and corner windows to maximize furniture placement. The 3rd Bedroom/Office offers French doors, hardwood flooring and a wall closet. There is a convenient 1st Floor Laundry Room with a utility sink, washer, dryer, extra cabinets and a coat closet. The FULL FINISHED BASEMENT is designed with a Game Area, Family Room with NEW carpet (2024), 2nd Kitchen, Office, Exercise Room and 3rd Full Bathroom. This could be great for related living. There is also a huge storage room with a hook-up for a water softener, and a utility room with newer humidifier, furnace and A/C (all 2020), and water heater (2020). Newer roof (2016). Lawn irrigation system water usage and maintenance is covered by the monthly dues. Great location in town just minutes from I-355 and I-55, Metra, shopping, dining, The Forge outdoor recreation center, parks, and the Blue Ribbon award winning Lemont High School. Estate sale - sold As-Is.
Location
State IL
County Cook
Area Lemont
Rooms
Basement Full
Interior
Interior Features Hardwood Floors, Wood Laminate Floors, First Floor Bedroom, First Floor Laundry, First Floor Full Bath, Laundry Hook-Up in Unit, Storage, Walk-In Closet(s), Ceiling - 10 Foot
Heating Natural Gas, Forced Air
Cooling Central Air
Fireplaces Number 1
Fireplaces Type Gas Log
Equipment Humidifier, CO Detectors, Sump Pump, Sprinkler-Lawn
Fireplace Y
Appliance Range, Microwave, Dishwasher, Refrigerator, Washer, Dryer
Laundry Gas Dryer Hookup, In Unit, Sink
Exterior
Exterior Feature Patio, Storms/Screens
Parking Features Attached
Garage Spaces 2.5
Roof Type Asphalt
Building
Lot Description Landscaped
Story 1
Sewer Public Sewer
Water Public
New Construction false
Schools
Elementary Schools Oakwood Elementary School
Middle Schools Old Quarry Middle School
High Schools Lemont Twp High School
School District 113A , 113A, 210
Others
HOA Fee Include Insurance,Exterior Maintenance,Lawn Care,Snow Removal,Other
Ownership Fee Simple w/ HO Assn.
Special Listing Condition None
Pets Allowed Cats OK, Dogs OK
Read Less
Want to know what your home might be worth? Contact us for a FREE valuation!

Our team is ready to help you sell your home for the highest possible price ASAP

© 2025 Listings courtesy of MRED as distributed by MLS GRID. All Rights Reserved.
Bought with Kathy Grele • Anderson Ash, LLC

