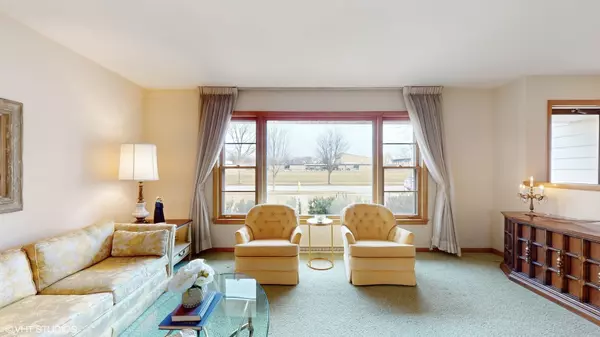$427,000
$399,000
7.0%For more information regarding the value of a property, please contact us for a free consultation.
938 S Bryan ST Elmhurst, IL 60126
3 Beds
1.5 Baths
1,535 SqFt
Key Details
Sold Price $427,000
Property Type Single Family Home
Sub Type Detached Single
Listing Status Sold
Purchase Type For Sale
Square Footage 1,535 sqft
Price per Sqft $278
MLS Listing ID 11984088
Sold Date 04/10/24
Bedrooms 3
Full Baths 1
Half Baths 1
Year Built 1959
Annual Tax Amount $8,089
Tax Year 2022
Lot Dimensions 54 X 130
Property Description
Welcome home to this well-maintained split-level home by MacDougall Builders, whose reputation for quality workmanship and well-designed homes has lasted more than seven decades. This residence has loads of potential along with an ideal location facing an expansive open field, and close to grocery stores, gas stations, banks, Oak Brook Mall, highways and more. The eastern exposure and abundant windows flood the home with sunlight for bright and cherry mornings. The formal living and dining rooms boast an adaptable L-shaped configuration which offers versatile spaciousness. Oak hardwood flooring beneath the carpet is an added bonus. The eat-in kitchen includes mid-century style birch cabinets, all appliances included and an exterior door to the backyard. Three generously sized bedrooms have ample closet space and a roomy full bath. The lower level, with windows on two sides, is ideal for a spacious family room or home office with an adjoining half bath. Additional living area is available in the partially finished sub-basement adding another 350 square feet. The unfinished area includes a large work bench, washer/ dryer and utility sink. While the property is being sold "as-is," this original owner home has great "bones" and is ready for a new owner to lovingly make it their own. * MULTIPLE OFFERS RECEIVED - Sellers request that highest and best offers are submitted by Sunday, February 25th at 6:00PM.
Location
State IL
County Dupage
Area Elmhurst
Rooms
Basement Partial
Interior
Heating Natural Gas, Forced Air
Cooling Central Air
Fireplace N
Appliance Range, Dishwasher, Refrigerator, Washer, Dryer, Disposal
Exterior
Parking Features Attached
Garage Spaces 1.0
Roof Type Asphalt
Building
Sewer Public Sewer
Water Lake Michigan
New Construction false
Schools
Elementary Schools Jackson Elementary School
Middle Schools Bryan Middle School
High Schools York Community High School
School District 205 , 205, 205
Others
HOA Fee Include None
Ownership Fee Simple
Special Listing Condition None
Read Less
Want to know what your home might be worth? Contact us for a FREE valuation!

Our team is ready to help you sell your home for the highest possible price ASAP

© 2025 Listings courtesy of MRED as distributed by MLS GRID. All Rights Reserved.
Bought with Swati Saxena • Baird & Warner





