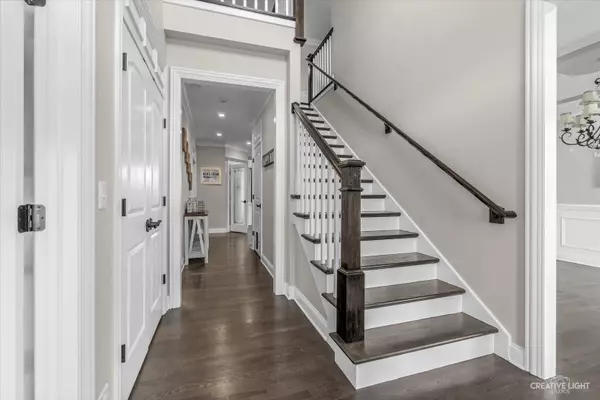$555,000
$575,000
3.5%For more information regarding the value of a property, please contact us for a free consultation.
1351 DODSON AVE Elburn, IL 60119
4 Beds
3.5 Baths
3,565 SqFt
Key Details
Sold Price $555,000
Property Type Single Family Home
Sub Type Detached Single
Listing Status Sold
Purchase Type For Sale
Square Footage 3,565 sqft
Price per Sqft $155
Subdivision Blackberry Creek
MLS Listing ID 11997251
Sold Date 04/09/24
Style Farmhouse
Bedrooms 4
Full Baths 3
Half Baths 1
Year Built 2006
Annual Tax Amount $14,563
Tax Year 2022
Lot Size 9,147 Sqft
Lot Dimensions 76X120
Property Description
WELCOME HOME TO YOUR HAPPY PLACE! DESIGNED FOR LIVING YOUR BEST LIFE - A BEAUTIFUL COLLABORATION OF ELEGANCE AND COMFORT WITH THE PERFECT LAYOUT FOR FAMILY ENTERTAINMENT! OVER 3500 SQ FT WITH 4 BEDROOMS, 3.5 BATHS, FLEXIBLE LOFT SPACE, 1ST FLOOR OFFICE, 1ST FLOOR MUD/LAUNDRY AND HEATED GARAGE WITH HOT AND COLD WATER! SUN-FILLED GOURMET CHEF'S KITCHEN FEATURING GLAZED MAPLE CABINETRY, HIGH END SS APPLIANCE PACKAGE, CUSTOM ISLAND/BREAKFAST BAR, BEVERAGE FRIDGE AND ON DEMAND HOT WATER! OPEN CONCEPT TO GORGEOUS SUNKEN FAMILY ROOM WITH WALL OF WINDOWS AND COZY FIREPLACE! ELEGANT FORMAL DINING ROOM AND SPACIOUS FORMAL LIVING ROOM ALSO... PLUS AMAZING SCREEN PORCH FOR THAT PERFECT CUP OF COFFEE OR EVENING WIND DOWN! UPSTAIRS HOSTS THE KNOCKOUT PRIMARY SUITE WITH FIREPLACE, WALK IN CLOSET AND LUXURY BATH WITH SPA-SHOWER AND SOAKER TUB - 3 ADDTIONAL GENEROUSLY SIZED BEDROOMS AND (ONE WITH PRIVATE EN SUITE!) AND 3RD FULL HALL BATH! PLUS FANTASTIC FULL WALK-UP ATTIC JUST WAITING FOR YOUR DESIGN IDEAS! FULL DEEP-POUR BASEMENT WITH ROUGH IN BATH AND ATTACHED HEATED GARAGE! OUTDOOR FAMILY FUN TAKES YOU OUTSIDE TO THE FULLY FENCED BACKYARD WITH CUSTOM PAVER PATIO AND KITCHEN AREA WITH RETAINING WALL AND PERGOLA - ALL CLOSE TO SCHOOL - SHOPPING - METRA! AMAZING AMENITIES THROUGHOUT - HUGE COVERED FRONT PORCH 9FT CEILING MAIN LEVEL, GORGEOUS HARDWOOD FLOORS, WOODWORK AND CUSTOM MOULDINGS, 9FT CEILINGS MAIN LEVEL, WAINSCOTING, TRANSOMS, UPGRADED LIGHTING, DEEP POUR BASEMENT W/ ROUGH IN... A GREAT COMMUNITY TO CALL HOME! THIS IS A MUST-SEE!
Location
State IL
County Kane
Area Elburn
Rooms
Basement Full
Interior
Interior Features Hardwood Floors, First Floor Laundry, Built-in Features, Walk-In Closet(s), Ceiling - 9 Foot, Ceilings - 9 Foot, Special Millwork, Granite Counters
Heating Natural Gas
Cooling Central Air
Fireplaces Number 2
Equipment Humidifier, Ceiling Fan(s), Sump Pump
Fireplace Y
Appliance Double Oven, Range, Microwave, Dishwasher
Laundry Sink
Exterior
Exterior Feature Balcony, Deck, Porch Screened, Brick Paver Patio
Parking Features Attached
Garage Spaces 2.0
Community Features Curbs, Sidewalks, Street Lights, Street Paved
Roof Type Asphalt
Building
Lot Description Fenced Yard, Landscaped
Sewer Public Sewer, Sewer-Storm
Water Public
New Construction false
Schools
Middle Schools Kaneland Middle School
High Schools Kaneland Senior High School
School District 302 , 302, 302
Others
HOA Fee Include None
Ownership Fee Simple
Special Listing Condition Home Warranty
Read Less
Want to know what your home might be worth? Contact us for a FREE valuation!

Our team is ready to help you sell your home for the highest possible price ASAP

© 2025 Listings courtesy of MRED as distributed by MLS GRID. All Rights Reserved.
Bought with Joseph Champagne • Coldwell Banker Realty





