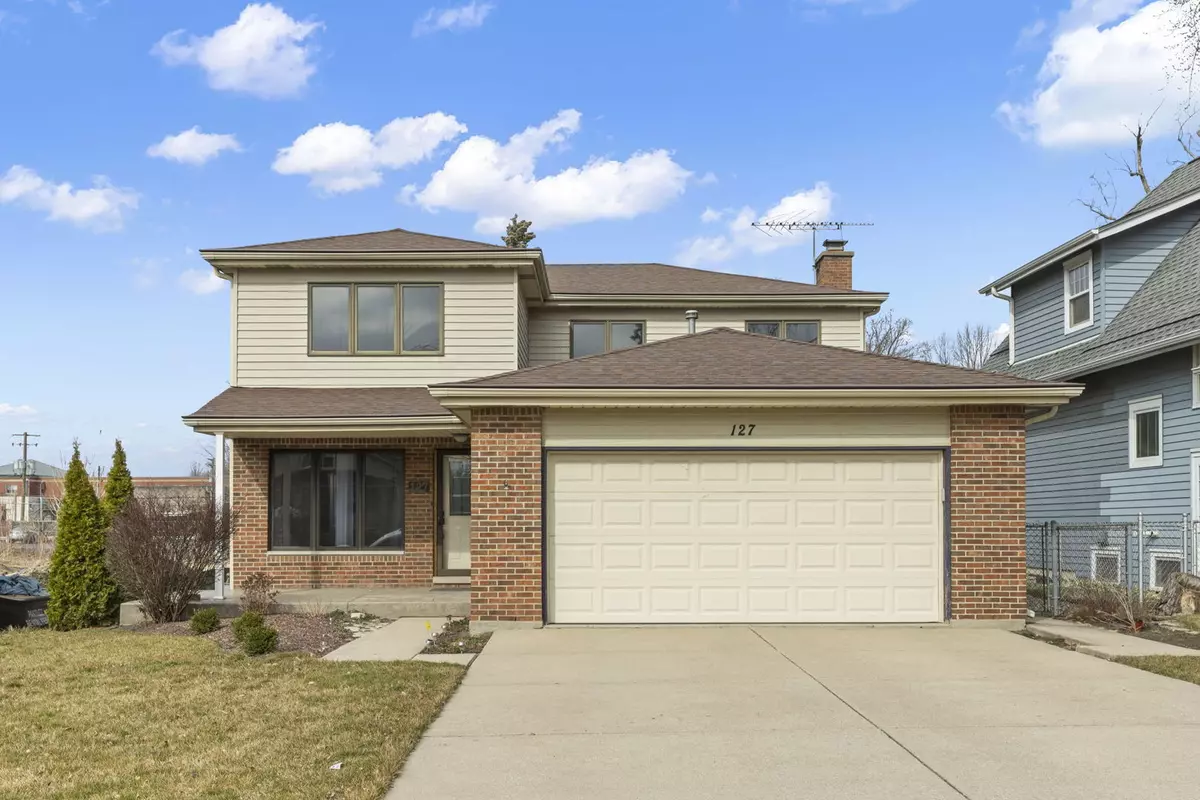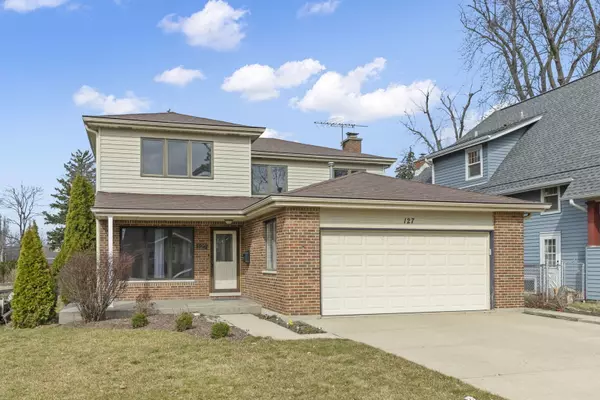$720,000
$675,000
6.7%For more information regarding the value of a property, please contact us for a free consultation.
127 E Grantley AVE Elmhurst, IL 60126
4 Beds
2.5 Baths
2,136 SqFt
Key Details
Sold Price $720,000
Property Type Single Family Home
Sub Type Detached Single
Listing Status Sold
Purchase Type For Sale
Square Footage 2,136 sqft
Price per Sqft $337
MLS Listing ID 11996754
Sold Date 04/12/24
Bedrooms 4
Full Baths 2
Half Baths 1
Year Built 1983
Annual Tax Amount $11,689
Tax Year 2022
Lot Size 0.274 Acres
Lot Dimensions 50X240
Property Description
Must see this 4 bedroom, 2.5 bath updated house that is close to Uptown Elmhurst dining and the train station. It starts with a bright front porch facing south for year-round light. Inside the front door is a sunken living room and coat closet. Next is the dining room with hardwood floors. Past that is the updated eat-in kitchen with granite counters and stainless steel appliances. Off the kitchen is a large family room with hardwood floors and a fireplace. Upstairs are 4 good size bedrooms and 2 full baths. The primary oasis is large and has a walk-in organized closet. The updated bright sky lit ensuite bathroom has a separate tub and shower. The basement is very large and open. The backyard has a beautiful paver patio with a built-in firepit. The extra deep lot (50x239) makes for a huge backyard with a storage shed. In the brand new state of the art Field school district. Lastly there's an attached 2.5 car garage.
Location
State IL
County Dupage
Area Elmhurst
Rooms
Basement Full
Interior
Interior Features Skylight(s), Hardwood Floors, First Floor Laundry, Granite Counters
Heating Natural Gas
Cooling Central Air
Fireplaces Number 1
Fireplaces Type Gas Starter
Fireplace Y
Appliance Range, Microwave, Refrigerator, Washer, Dryer, Disposal, Stainless Steel Appliance(s)
Laundry Sink
Exterior
Exterior Feature Patio, Fire Pit
Parking Features Attached
Garage Spaces 2.5
Community Features Curbs, Sidewalks, Street Lights, Street Paved
Roof Type Asphalt
Building
Sewer Public Sewer
Water Lake Michigan
New Construction false
Schools
Elementary Schools Field Elementary School
Middle Schools Sandburg Middle School
High Schools York Community High School
School District 205 , 205, 205
Others
HOA Fee Include None
Ownership Fee Simple
Special Listing Condition None
Read Less
Want to know what your home might be worth? Contact us for a FREE valuation!

Our team is ready to help you sell your home for the highest possible price ASAP

© 2025 Listings courtesy of MRED as distributed by MLS GRID. All Rights Reserved.
Bought with Non Member • NON MEMBER





