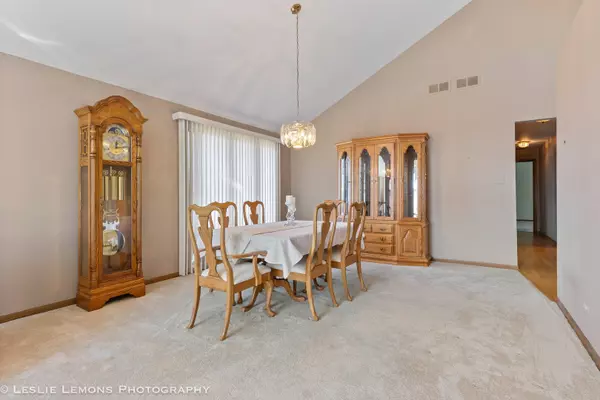$335,000
$329,900
1.5%For more information regarding the value of a property, please contact us for a free consultation.
6510 Scotch Pine DR Tinley Park, IL 60477
3 Beds
2 Baths
2,000 SqFt
Key Details
Sold Price $335,000
Property Type Single Family Home
Sub Type Detached Single
Listing Status Sold
Purchase Type For Sale
Square Footage 2,000 sqft
Price per Sqft $167
Subdivision The Pines
MLS Listing ID 11986250
Sold Date 04/12/24
Style Ranch
Bedrooms 3
Full Baths 2
HOA Fees $310/mo
Year Built 1992
Annual Tax Amount $8,389
Tax Year 2021
Lot Size 10,193 Sqft
Lot Dimensions 10200
Property Description
This stunning brick ranch home located in The Pines, an adult 55+ community is the epitome of sophisticated living. With 3 bedrooms, 2 baths, and a spacious open floor plan, this home is perfect for easy and convenient living. The vaulted ceilings with wood beams, recessed lighting, and hardwood flooring add a touch of elegance to the space. The formal living and dining room, open kitchen to family room, and 3-season sunroom with a beautiful view of the lake and gardens make this home perfect for entertaining or relaxing. The gas fireplace adds warmth and ambiance, while the large windows flood the home with natural light. Plenty of storage and closet space, a utility room off the kitchen, and a 2-car attached garage make this home functional and practical. The association takes care of lawn care, snow removal, exterior maintenance, and garbage, allowing for carefree living. This estate sale is being sold as-is. Don't miss out on this great opportunity for a beautiful home in a great location.
Location
State IL
County Cook
Area Tinley Park
Rooms
Basement None
Interior
Interior Features Vaulted/Cathedral Ceilings, First Floor Bedroom, In-Law Arrangement, First Floor Laundry, First Floor Full Bath, Open Floorplan
Heating Natural Gas, Forced Air
Cooling Central Air
Fireplaces Number 1
Fireplaces Type Gas Log, Gas Starter
Equipment Humidifier, CO Detectors, Ceiling Fan(s), Sump Pump, Sprinkler-Lawn, Air Purifier
Fireplace Y
Appliance Range, Microwave, Dishwasher, Refrigerator, Washer, Dryer
Laundry Gas Dryer Hookup, In Unit, Sink
Exterior
Exterior Feature Deck
Parking Features Attached
Garage Spaces 2.0
Roof Type Asphalt
Building
Lot Description Cul-De-Sac, Lake Front, Landscaped
Sewer Public Sewer, Sewer-Storm
Water Lake Michigan, Public
New Construction false
Schools
School District 159 , 159, 227
Others
HOA Fee Include Insurance,Exterior Maintenance,Lawn Care,Scavenger,Snow Removal
Ownership Fee Simple w/ HO Assn.
Special Listing Condition None
Read Less
Want to know what your home might be worth? Contact us for a FREE valuation!

Our team is ready to help you sell your home for the highest possible price ASAP

© 2025 Listings courtesy of MRED as distributed by MLS GRID. All Rights Reserved.
Bought with Jeremy Mead • Exclusive Realtors





