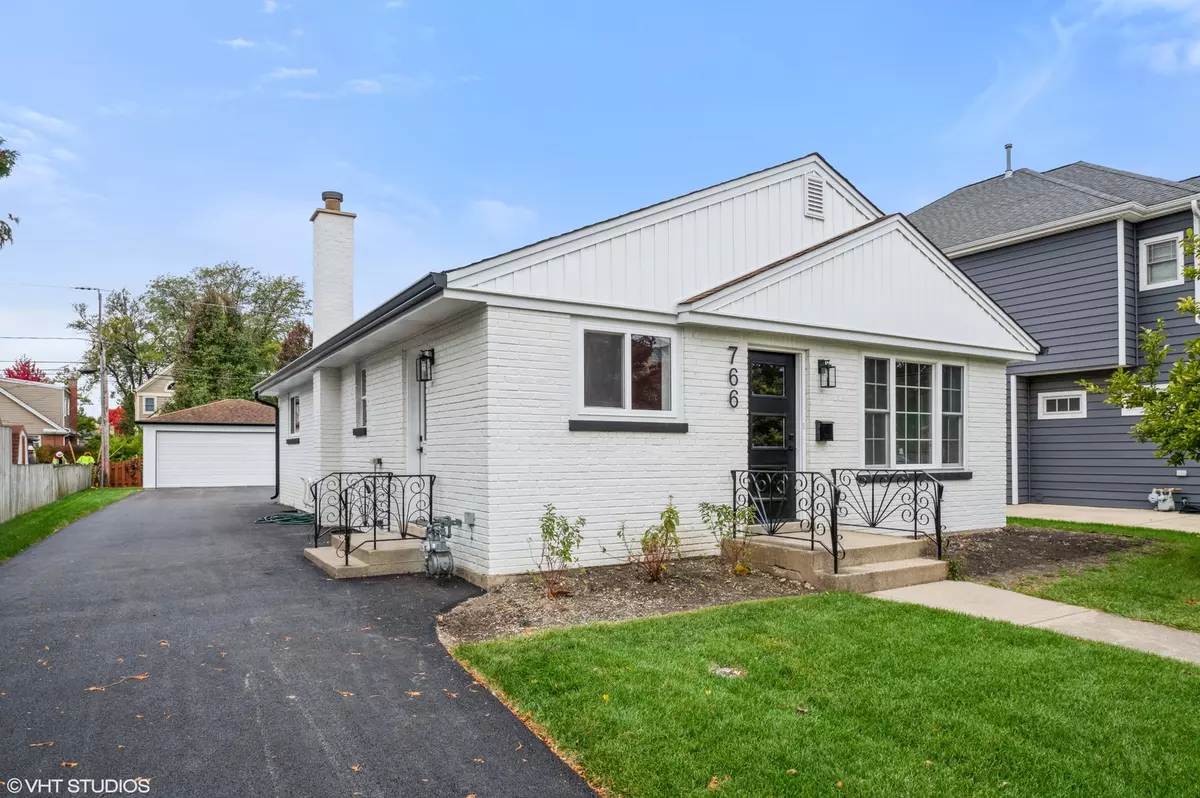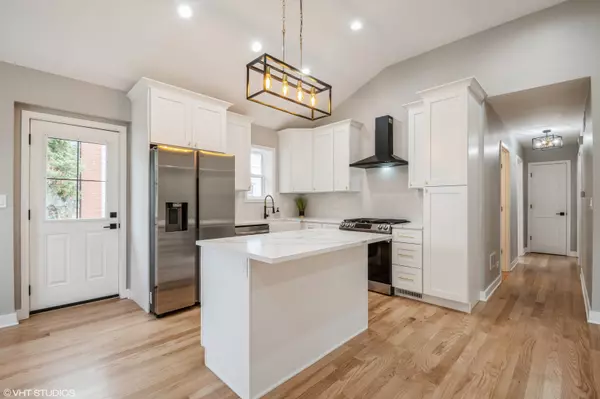$580,000
$619,900
6.4%For more information regarding the value of a property, please contact us for a free consultation.
766 S Swain AVE Elmhurst, IL 60126
4 Beds
2 Baths
2,600 SqFt
Key Details
Sold Price $580,000
Property Type Single Family Home
Sub Type Detached Single
Listing Status Sold
Purchase Type For Sale
Square Footage 2,600 sqft
Price per Sqft $223
MLS Listing ID 11971994
Sold Date 04/12/24
Style Ranch
Bedrooms 4
Full Baths 2
Year Built 1955
Annual Tax Amount $7,452
Tax Year 2022
Lot Size 7,013 Sqft
Lot Dimensions 50X140
Property Description
Truly an amazing transformation completed by PD3 Properties. This a 4 Bedroom 2 Bath brick ranch that has been renovated from top to bottom with no expense spared. You will be in awe when you take in the open concept floor plan. Gourmet kitchen with new cabinets / appliances center island and breakfast area. Soaring 11ft vaulted ceilings. Brand new plank hardwood floors finished to perfection. Huge first floor bath with 72" tub / double vanity. New 2 panel doors and windows throughout. Enjoy the finished basement with huge rec room / brand new vinyl plank flooring. Separate laundry and storage room. Additionally this home has been upgraded with new plumbing / electric service / new 1.5" water service & a new sewer line. HVAC is new as well. Let's not forget to mention the beautifully paved driveway which leads to a oversized yard and 2.5 car garage. All this and the home sits in one of the best school districts 205 better know as - Lincoln / Bryan / York. A must see to appreciate.. Agent has interest in the property.
Location
State IL
County Dupage
Area Elmhurst
Rooms
Basement Full
Interior
Interior Features Vaulted/Cathedral Ceilings, Hardwood Floors, Open Floorplan, Granite Counters
Heating Natural Gas
Cooling Central Air
Fireplace N
Laundry Gas Dryer Hookup, In Unit, Sink
Exterior
Parking Features Detached
Garage Spaces 2.5
Roof Type Asphalt
Building
Sewer Public Sewer
Water Lake Michigan
New Construction false
Schools
Elementary Schools Lincoln Elementary School
Middle Schools Bryan Middle School
High Schools York Community High School
School District 205 , 205, 205
Others
HOA Fee Include None
Ownership Fee Simple
Special Listing Condition None
Read Less
Want to know what your home might be worth? Contact us for a FREE valuation!

Our team is ready to help you sell your home for the highest possible price ASAP

© 2025 Listings courtesy of MRED as distributed by MLS GRID. All Rights Reserved.
Bought with Joseph Calcagno • Berkshire Hathaway HomeServices Prairie Path REALT





