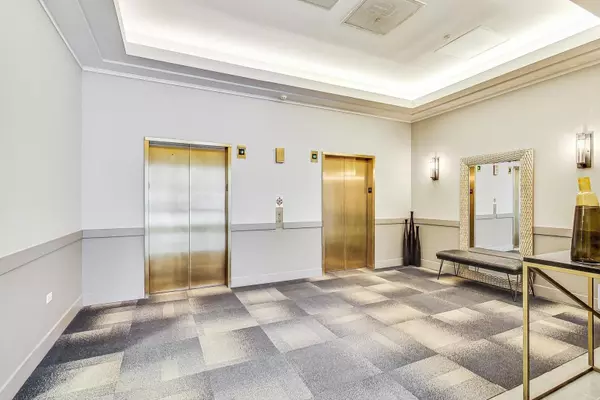$359,900
$364,999
1.4%For more information regarding the value of a property, please contact us for a free consultation.
77 S Evergreen AVE #308 Arlington Heights, IL 60005
2 Beds
2 Baths
1,430 SqFt
Key Details
Sold Price $359,900
Property Type Condo
Sub Type Condo
Listing Status Sold
Purchase Type For Sale
Square Footage 1,430 sqft
Price per Sqft $251
MLS Listing ID 12006519
Sold Date 04/12/24
Bedrooms 2
Full Baths 2
HOA Fees $639/mo
Rental Info Yes
Year Built 2000
Annual Tax Amount $7,604
Tax Year 2022
Lot Dimensions COMMON
Property Description
WELCOME TO 77 S. Evergreen - A SOUGHT AFTER PREMIUM CONDO BUILDING with Doorman and Heated Garage!! Stunning West-Facing 2-Bed/2-Bath unit located in the HEART of Downtown Arlington Heights. As you step into the refined living space with lofty 9-foot ceilings, This unit boasts a spacious living and dining area. A chic, neutral color scheme throughout the unit with modern Karastan carpet. The kitchen seamlessly overlooks the living and dining space, offering a breakfast bar and ample counter space. The Primary suite features a walk-in closet and a private bathroom with a soaking tub, stand-up shower, and double sink. Additionally, there is a sizable second bedroom and convenient in-unit laundry. Included is 1 Heated Garage Parking (Space #19). Building amenities are fabulous & Assessment covers heat, water, cable, WIFI Internet Access, state-of-the-art exercise room, party room, Concierge/Door Person Fantastic location- Steps away from Arlington Al Fresco, restaurants/bars, Metra train, boutique shopping, parks and so much more! Experience all that downtown Arlington Heights has to offer. Dogs + Cats OK. 50 pound weight limit on Dogs. Investors Welcome -Units are rentable Cap of 20% Cap Has Not Been Met!! Property Taxes - Do Not Reflect A Home Owners Exemption.
Location
State IL
County Cook
Area Arlington Heights
Rooms
Basement None
Interior
Interior Features Laundry Hook-Up in Unit
Heating Natural Gas, Forced Air
Cooling Central Air
Fireplace N
Appliance Range, Microwave, Dishwasher, Refrigerator, Washer, Dryer
Exterior
Parking Features Attached
Garage Spaces 1.0
Amenities Available Door Person, Elevator(s), Exercise Room, Party Room
Building
Story 12
Sewer Public Sewer
Water Lake Michigan
New Construction false
Schools
Elementary Schools Westgate Elementary School
Middle Schools South Middle School
High Schools Rolling Meadows High School
School District 25 , 25, 214
Others
HOA Fee Include Heat,Water,Insurance,Doorman,TV/Cable,Exercise Facilities,Exterior Maintenance,Lawn Care,Snow Removal
Ownership Condo
Special Listing Condition None
Pets Allowed Cats OK, Dogs OK
Read Less
Want to know what your home might be worth? Contact us for a FREE valuation!

Our team is ready to help you sell your home for the highest possible price ASAP

© 2025 Listings courtesy of MRED as distributed by MLS GRID. All Rights Reserved.
Bought with Leonard Zydzik • Berkshire Hathaway HomeServices Blount REALTORS





