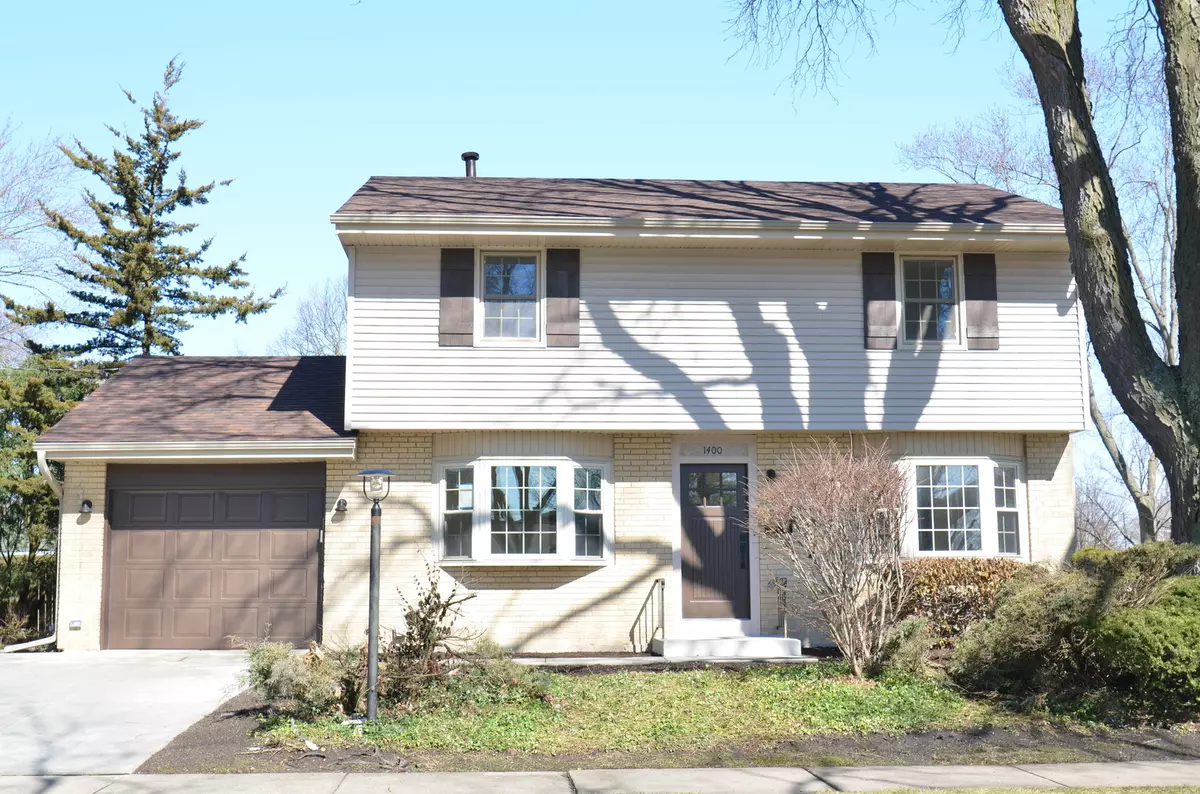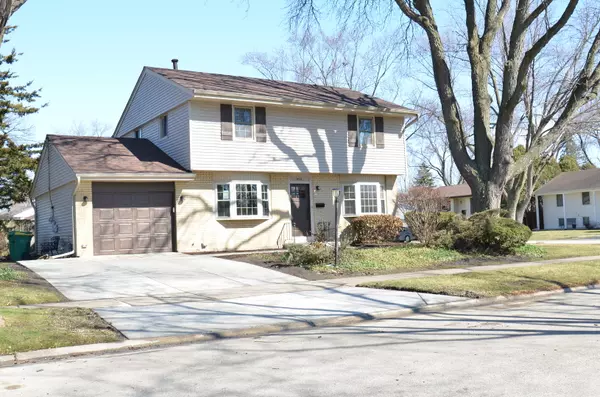$467,000
$449,900
3.8%For more information regarding the value of a property, please contact us for a free consultation.
1400 Salvington PL Wheeling, IL 60090
4 Beds
2.5 Baths
1,550 SqFt
Key Details
Sold Price $467,000
Property Type Single Family Home
Sub Type Detached Single
Listing Status Sold
Purchase Type For Sale
Square Footage 1,550 sqft
Price per Sqft $301
MLS Listing ID 12000545
Sold Date 04/08/24
Bedrooms 4
Full Baths 2
Half Baths 1
Year Built 1963
Annual Tax Amount $5,778
Tax Year 2021
Lot Dimensions 8100
Property Description
Step into luxury with this fully renovated inside and outside 4-bedroom, 2.1 bath home. This is not yet another "handyman special", but rather professionally remodeled property by a local builder with accordance to city requirements and permits. The house offers exquisite design and superb functionality ensuring exceptional living experience for future owners. Once you enter the house, to the right, you are welcomed by a formal living room with masonry fireplace that sets a stage for family gatherings or daily evening unwinding. The open floor plan effortlessly connects the living room with kitchen and breakfast eating area offering the owners unparallel modern living experience. The kitchen is a pinnacle of functionality and design, boasting 42-inch cabinets, stainless-steel appliances, quartz countertops and peninsula with additional seating. The adjacent breakfast eating area allows easy access to the outdoor area ensuring seamless transition between the outdoor and indoor entertaining. Connected to the kitchen is a sophisticated formal dining room with accent wall, providing the backdrop for luxurious living. The main level is thoughtfully completed with stylish half-bath and mudroom just right of the home entrance to the garage. The second level master suite combines splendor and practicality at its finest. The ample closet space and full bathroom with standing shower ensures seamless morning routines. The additional two roomy bedrooms and an immense shared full bathroom with tub provides comfort for all family members. The fully finished basement offers countless possibilities for future owners. Aside of a separate room that could be used as a bedroom or an office, and spacious laundry room offering an ample storage space, the lower level presents generous carpeted open space ready to accommodate any future owner's ideas. Outside area is an oasis for relaxation. Large side yard and dead-end street ensures privacy and peace of mind for splendid outdoor entertainment. This diamond property is a head-turner offering a perfect blend of tranquility and convenience, located near schools and parks. Don't miss the opportunity to make this home yours.
Location
State IL
County Cook
Area Wheeling
Rooms
Basement Full
Interior
Heating Natural Gas
Cooling Central Air
Fireplaces Number 1
Fireplaces Type Electric
Fireplace Y
Exterior
Parking Features Attached
Garage Spaces 1.0
Building
Sewer Public Sewer
Water Public
New Construction false
Schools
School District 21 , 21, 214
Others
HOA Fee Include None
Ownership Fee Simple
Special Listing Condition None
Read Less
Want to know what your home might be worth? Contact us for a FREE valuation!

Our team is ready to help you sell your home for the highest possible price ASAP

© 2025 Listings courtesy of MRED as distributed by MLS GRID. All Rights Reserved.
Bought with Daniel Ribando • Baird & Warner





