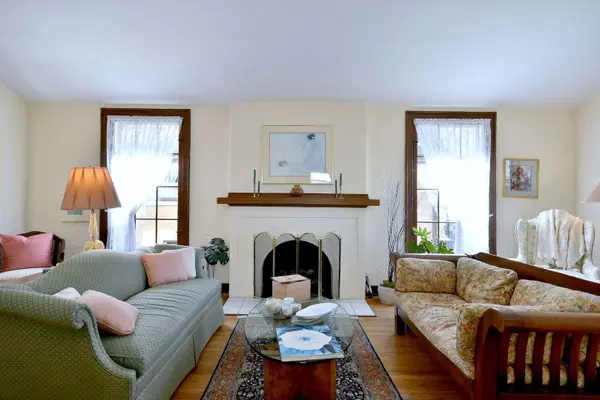$656,500
$625,000
5.0%For more information regarding the value of a property, please contact us for a free consultation.
179 S Lawndale AVE Elmhurst, IL 60126
3 Beds
1.5 Baths
1,863 SqFt
Key Details
Sold Price $656,500
Property Type Single Family Home
Sub Type Detached Single
Listing Status Sold
Purchase Type For Sale
Square Footage 1,863 sqft
Price per Sqft $352
MLS Listing ID 11997457
Sold Date 04/15/24
Bedrooms 3
Full Baths 1
Half Baths 1
Year Built 1927
Annual Tax Amount $12,702
Tax Year 2022
Lot Dimensions 50X190
Property Description
3 bed/1.5 bath with formal rooms in beautiful walk-to-town/train location. 50x190 deep lot. Distinctive character with functional living and bedroom space. Front vestibule opens to lovely living room with large windows, 9ft ceilings and enchanting triple arched entry to separate dining room. Den includes powder room, closet and large window; wonderful for office or 4th bedroom. Kitchen designed for efficiency with custom cabinetry, island oven, and banquette with access to large rear deck. Basement includes finished rec area with windows, shelving and closet. Also included are separate laundry, work, and storage rooms. 1 car attached garage. Fully fenced yard. Property being conveyed AS IS. A bright and charming home.
Location
State IL
County Dupage
Area Elmhurst
Rooms
Basement Full
Interior
Interior Features Built-in Features, Bookcases, Ceiling - 9 Foot, Some Carpeting, Special Millwork, Separate Dining Room, Workshop Area (Interior)
Heating Natural Gas, Forced Air
Cooling Central Air
Fireplaces Number 1
Equipment Humidifier, CO Detectors, Ceiling Fan(s)
Fireplace Y
Appliance Range, Microwave, Dishwasher, Refrigerator, Washer, Dryer
Laundry Sink
Exterior
Exterior Feature Deck
Parking Features Attached
Garage Spaces 1.0
Community Features Curbs, Sidewalks, Street Lights, Street Paved
Building
Lot Description Fenced Yard
Sewer Public Sewer
Water Lake Michigan, Public
New Construction false
Schools
Elementary Schools Edison Elementary School
Middle Schools Sandburg Middle School
High Schools York Community High School
School District 205 , 205, 205
Others
HOA Fee Include None
Ownership Fee Simple
Special Listing Condition None
Read Less
Want to know what your home might be worth? Contact us for a FREE valuation!

Our team is ready to help you sell your home for the highest possible price ASAP

© 2025 Listings courtesy of MRED as distributed by MLS GRID. All Rights Reserved.
Bought with Susan Reardon • L.W. Reedy Real Estate





