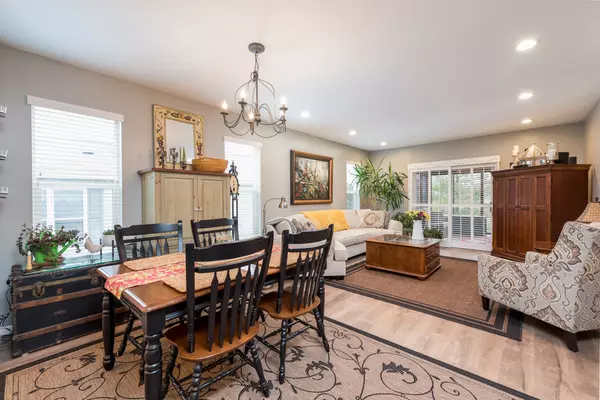$230,000
$215,000
7.0%For more information regarding the value of a property, please contact us for a free consultation.
3220 Harness LN Grayslake, IL 60030
2 Beds
2 Baths
1,696 SqFt
Key Details
Sold Price $230,000
Property Type Single Family Home
Sub Type Detached Single
Listing Status Sold
Purchase Type For Sale
Square Footage 1,696 sqft
Price per Sqft $135
Subdivision Saddlebrook Farms
MLS Listing ID 11986405
Sold Date 04/18/24
Style Ranch
Bedrooms 2
Full Baths 2
HOA Fees $1,020/mo
Year Built 2001
Annual Tax Amount $101
Tax Year 2022
Lot Dimensions COMMON
Property Description
Live your best life in Saddlebrook Farms! Perfectly situated within a few minute drive to the beautiful towns of Libertyville and Grayslake with abundant shopping and restaurants, and offering neighborhood amenities such as a lakefront community clubhouse, fitness center, walking paths, fishing, and so much more, this gorgeous home shows like a model. Beautifully updated, this pretty ranch features the perfect floor plan: an open kitchen with big center island that flows into a sunlit dining and living room space with glass doors that open into the screen room, a large primary ensuite with full bath and walk-in closet, a 2nd bedroom adjacent to the 2nd full bath, plus a den/guestroom/3rd bedroom. You will think you walked into a new model! Updates include interior remodel (doors, appliances, cabinets, flooring, lighting, countertops and more 2018), HVAC 2018, replace/expand front porch (2017), for a complete list, see "Additional Information".
Location
State IL
County Lake
Area Gages Lake / Grayslake / Hainesville / Third Lake / Wildwood
Rooms
Basement None
Interior
Interior Features Vaulted/Cathedral Ceilings, Skylight(s), Wood Laminate Floors, First Floor Bedroom, First Floor Laundry, First Floor Full Bath, Walk-In Closet(s), Open Floorplan
Heating Natural Gas, Forced Air
Cooling Central Air
Equipment CO Detectors, Sump Pump
Fireplace N
Appliance Range, Microwave, Dishwasher, Washer, Dryer
Laundry In Unit
Exterior
Exterior Feature Porch Screened, Storms/Screens
Parking Features Attached
Garage Spaces 2.0
Community Features Clubhouse, Lake, Sidewalks, Street Lights, Street Paved
Roof Type Asphalt
Building
Sewer Public Sewer
Water Lake Michigan
New Construction false
Schools
Elementary Schools Fremont Elementary School
Middle Schools Fremont Middle School
High Schools Grayslake Central High School
School District 79 , 79, 127
Others
HOA Fee Include Water,Taxes,Insurance,Clubhouse,Exercise Facilities,Lawn Care,Scavenger,Snow Removal
Ownership Leasehold
Special Listing Condition None
Read Less
Want to know what your home might be worth? Contact us for a FREE valuation!

Our team is ready to help you sell your home for the highest possible price ASAP

© 2025 Listings courtesy of MRED as distributed by MLS GRID. All Rights Reserved.
Bought with Carolyn Schartz • Baird & Warner





