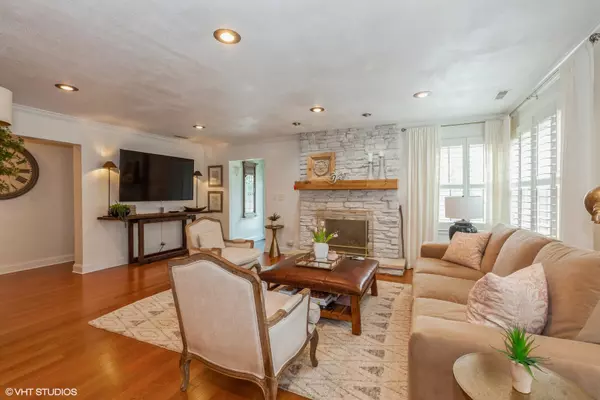$630,000
$639,900
1.5%For more information regarding the value of a property, please contact us for a free consultation.
276 W Saint Charles RD Elmhurst, IL 60126
4 Beds
2 Baths
2,524 SqFt
Key Details
Sold Price $630,000
Property Type Single Family Home
Sub Type Detached Single
Listing Status Sold
Purchase Type For Sale
Square Footage 2,524 sqft
Price per Sqft $249
MLS Listing ID 11981591
Sold Date 04/17/24
Bedrooms 4
Full Baths 2
Year Built 1950
Annual Tax Amount $11,100
Tax Year 2022
Lot Dimensions 50 X 150
Property Description
Nestled in the heart of Elmhurst, just moments from a vibrant downtown, awaits this captivating 4-bedroom, 2-bathroom heaven. Spanning 2,600 square feet across two elegant floors, this delightful residence promises comfort, style, and unparalleled convenience. Step inside and be greeted by an inviting atmosphere and a thoughtfully designed layout. The heart of the home lies in the large, updated kitchen, boasting an array of top-of-the-line stainless steel appliances, perfect for inspiring culinary creations and effortless entertainment. A spacious formal dining room, bathed in warm natural light, invites memorable family dinners and social gatherings. Unwind in the main living area, featuring a cozy fireplace that creates a warm and inviting ambiance, perfect for relaxing evenings. 4 bedrooms, generously sized bathed in natural light, and a spacious walk-in closet. Venture outside to your backyard oasis, perfect for year-round enjoyment. Imagine al fresco dining or simply relaxing under the shade of the charming pergola. This meticulously maintained and thoughtfully updated residence boasts additional features that elevate everyday living: gleaming hardwood floors throughout, a convenient first-floor laundry room, and a spacious 2-car garage. This unique Elmhurst gem offers the perfect blend of modern amenities and timeless charm, creating a haven you'll be proud to call home. Don't miss your chance to turn this dream into reality!
Location
State IL
County Dupage
Area Elmhurst
Rooms
Basement None
Interior
Interior Features Hardwood Floors
Heating Natural Gas
Cooling Central Air
Fireplaces Number 1
Fireplaces Type Wood Burning, Gas Log
Fireplace Y
Laundry In Unit
Exterior
Exterior Feature Patio
Parking Features Detached
Garage Spaces 2.5
Roof Type Asphalt
Building
Sewer Public Sewer
Water Lake Michigan, Public
New Construction false
Schools
Elementary Schools Hawthorne Elementary School
Middle Schools Sandburg Middle School
High Schools York Community High School
School District 205 , 205, 205
Others
HOA Fee Include None
Ownership Fee Simple
Special Listing Condition None
Read Less
Want to know what your home might be worth? Contact us for a FREE valuation!

Our team is ready to help you sell your home for the highest possible price ASAP

© 2025 Listings courtesy of MRED as distributed by MLS GRID. All Rights Reserved.
Bought with Kris Maranda • @properties Christie's International Real Estate





