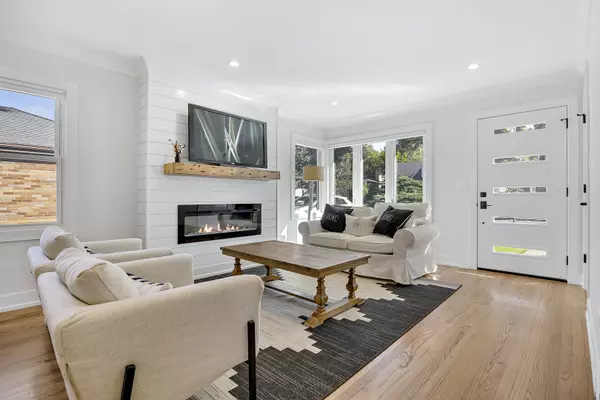$499,000
$499,000
For more information regarding the value of a property, please contact us for a free consultation.
804 S Fairfield AVE Elmhurst, IL 60126
4 Beds
2 Baths
1,129 SqFt
Key Details
Sold Price $499,000
Property Type Single Family Home
Sub Type Detached Single
Listing Status Sold
Purchase Type For Sale
Square Footage 1,129 sqft
Price per Sqft $441
MLS Listing ID 11976106
Sold Date 04/17/24
Style Ranch
Bedrooms 4
Full Baths 2
Year Built 1955
Annual Tax Amount $7,286
Tax Year 2022
Lot Dimensions 50 X 140
Property Description
A home for all reasons. Stunning 3 bedroom brick ranch home located in highly sought after area of Elmhurst near Eldridge Park and close to grade school. Newly rehabbed with the finest quality finishes and workmanship. Walk through the front door and capture the warmth of the gorgeous ship-lap covered electric fireplace; remote control operates heat and 3 flame setting colors. Previous owner had Custom handmade mantel made from 180-year-old gantry crane frame member reclaimed from Chicago's old industrial district. Third bedroom is currently used for storage with laundry hook up. If buyer requests, seller will move laundry to lower level. Newly painted exterior shows off new gutters, downspouts on home and garage. Enjoy the fall freshness on your serene screened rear porch. New doors, trim, flooring, carpet, plumbing, electric, fixtures, plus more. Location benefits your enjoyment for downtown Elmhurst events. Minutes to major thoroughfares, Oakbrook Center & bike path. This home is perfect for the fussiest of buyers.
Location
State IL
County Dupage
Area Elmhurst
Rooms
Basement Full
Interior
Interior Features Hardwood Floors, First Floor Bedroom, First Floor Laundry
Heating Natural Gas
Cooling Central Air
Fireplaces Number 1
Fireplaces Type Electric
Fireplace Y
Appliance Range, Microwave, Dishwasher, Refrigerator, Washer, Dryer, Disposal, Stainless Steel Appliance(s)
Laundry In Unit, Laundry Closet
Exterior
Exterior Feature Patio, Porch Screened, Storms/Screens
Parking Features Detached
Garage Spaces 1.5
Community Features Park, Pool, Curbs, Sidewalks, Street Lights, Street Paved
Roof Type Asphalt
Building
Lot Description Fenced Yard
Sewer Public Sewer
Water Lake Michigan
New Construction false
Schools
Elementary Schools Jackson Elementary School
Middle Schools Bryan Middle School
High Schools York Community High School
School District 205 , 205, 205
Others
HOA Fee Include None
Ownership Fee Simple
Special Listing Condition None
Read Less
Want to know what your home might be worth? Contact us for a FREE valuation!

Our team is ready to help you sell your home for the highest possible price ASAP

© 2025 Listings courtesy of MRED as distributed by MLS GRID. All Rights Reserved.
Bought with Mary Shanley Aloisio • @properties Christie's International Real Estate





