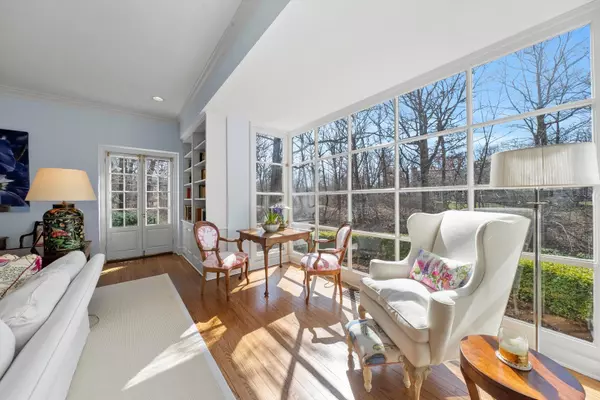$1,660,000
$1,650,000
0.6%For more information regarding the value of a property, please contact us for a free consultation.
1057 Walden RD Lake Forest, IL 60045
4 Beds
3.5 Baths
3,075 SqFt
Key Details
Sold Price $1,660,000
Property Type Single Family Home
Sub Type Detached Single
Listing Status Sold
Purchase Type For Sale
Square Footage 3,075 sqft
Price per Sqft $539
MLS Listing ID 11995029
Sold Date 04/19/24
Bedrooms 4
Full Baths 3
Half Baths 1
Year Built 1942
Annual Tax Amount $13,333
Tax Year 2022
Lot Size 0.500 Acres
Lot Dimensions 204X88X190X182
Property Description
Once in a lifetime opportunity to own very special home and a piece of Lake Forest history on Cyrus McCormick Jr.'s country estate Walden. Walden was regarded as one of the finest landscaped estates in Lake Forest and many original plantings still existing on the property today. Built in 1942, this fantastic and spacious brick cape cod style "Cottage on Walden" has nearly 3,100 sqft, 4 bedrooms + office, 3.1 bathrooms, hardwood floors, original moldings & doors, and 10' ceilings throughout. Charm abounds from the original built-in cabinetry to the original French doors leading from every room to the private backyard overlooking the ravine and the heated inground pool. Other features include a modern DeGiulio kitchen with professional grade appliances; first floor primary suite with dressing room and spacious ensuite marble bathroom; large, screened patio; upstairs features three bedrooms with charming shared vintage bathroom and separate office or 4th bedroom; two car attached heated garage; all newer mechanicals; Generac generator; and full finished basement with mostly 10' ceiling heights. A very special home, in a very special location, and just steps from the Walden/Bluffs Edge Bridge and Lake Michigan. Hear the Lake Michigan waves crashing against the shore from your own yard. Estate area & extremely private.
Location
State IL
County Lake
Area Lake Forest
Rooms
Basement Full
Interior
Interior Features Hardwood Floors, First Floor Bedroom, First Floor Full Bath, Built-in Features, Walk-In Closet(s), Bookcases, Ceiling - 10 Foot, Historic/Period Mlwk, Open Floorplan, Some Carpeting, Granite Counters, Separate Dining Room
Heating Natural Gas, Forced Air
Cooling Central Air, Space Pac
Fireplaces Number 1
Fireplaces Type Wood Burning
Equipment Humidifier, Sprinkler-Lawn, Generator, Multiple Water Heaters
Fireplace Y
Appliance Microwave, Dishwasher, Refrigerator, High End Refrigerator, Washer, Dryer, Disposal, Cooktop, Built-In Oven, Range Hood
Laundry In Unit
Exterior
Exterior Feature Patio, Screened Patio, In Ground Pool, Storms/Screens
Parking Features Attached
Garage Spaces 2.0
Roof Type Shake
Building
Lot Description Wooded
Sewer Public Sewer
Water Lake Michigan, Public
New Construction false
Schools
Elementary Schools Sheridan Elementary School
Middle Schools Deer Path Middle School
High Schools Lake Forest High School
School District 67 , 67, 115
Others
HOA Fee Include None
Ownership Fee Simple
Special Listing Condition None
Read Less
Want to know what your home might be worth? Contact us for a FREE valuation!

Our team is ready to help you sell your home for the highest possible price ASAP

© 2025 Listings courtesy of MRED as distributed by MLS GRID. All Rights Reserved.
Bought with Amy Davidson • Jameson Sotheby's International Realty





