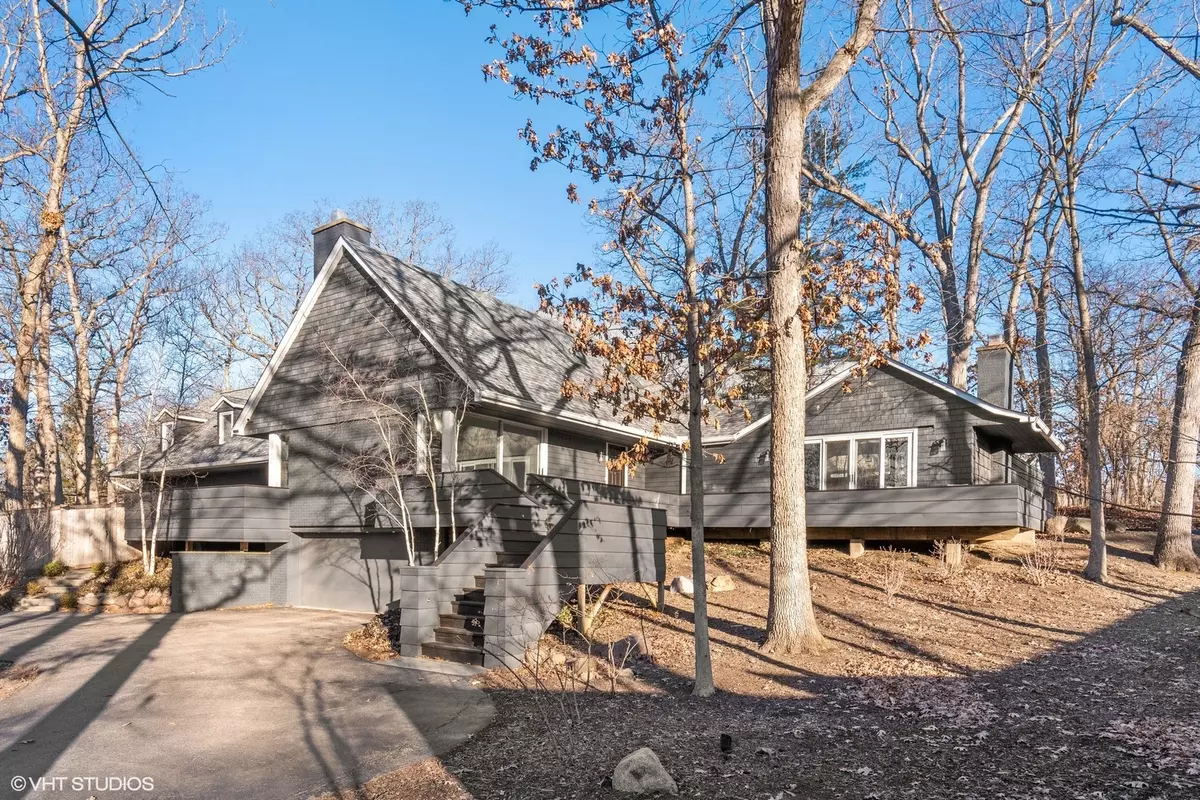$1,499,000
$1,499,000
For more information regarding the value of a property, please contact us for a free consultation.
820 S Green Bay RD Lake Forest, IL 60045
5 Beds
4.5 Baths
4,584 SqFt
Key Details
Sold Price $1,499,000
Property Type Single Family Home
Sub Type Detached Single
Listing Status Sold
Purchase Type For Sale
Square Footage 4,584 sqft
Price per Sqft $327
Subdivision Campbells
MLS Listing ID 11983059
Sold Date 04/19/24
Style Contemporary
Bedrooms 5
Full Baths 4
Half Baths 1
Year Built 1964
Annual Tax Amount $15,427
Tax Year 2022
Lot Size 0.428 Acres
Lot Dimensions 95 X 210.6
Property Description
A singular opportunity for a beautifully renovated coastal chic home on a private wooded .4 acre property with panoramic vistas. Flooded with natural light, enjoy an open California cool vibe in this 4500-square-foot gem that exudes comfortable elegance and blends seamlessly with its tranquil surroundings. With 5 bedrooms, 4.1 updated baths and flexible floorplan, there is room for everybody. Modern living at its finest, boasting soaring ceilings and multiple decks: it's perfect for entertaining. The heart of the home, a sun-filled gourmet kitchen is a wonderful ambient gathering spot enhanced by a warm fireplace and organic brick flooring. The spectacular kitchen features high-end stainless steel appliances and patio doors open to a great porch. The fabulous family room has a handsome fireplace, beautiful cathedral ceiling and an abundance of light. A dedicated office make working at home a pleasure. The tree-top loft is a great studio space with so many possibilities. The primary suite is a private oasis with a luxurious bath. Three additional generously sized bedrooms, one ensuite and the other two share a Jack and Jill bath. The finished basement offers a great rec room, the 5th bedroom and bath, plus an attached 2 car garage. Facing Greenwood, the yards and deck are private and quiet! Many recent updates include a new roof and skylights, fresh interior and exterior paint, and designer light fixtures throughout. A sanctuary of style and comfort awaits in this hip retreat! Showings start at brokers open 2/20 10am-1pm.
Location
State IL
County Lake
Area Lake Forest
Rooms
Basement Full
Interior
Interior Features Vaulted/Cathedral Ceilings, Skylight(s), Hardwood Floors
Heating Natural Gas, Forced Air
Cooling Central Air, Zoned
Fireplaces Number 2
Fireplaces Type Wood Burning, Gas Log, Gas Starter
Equipment Humidifier, CO Detectors, Sump Pump, Water Heater-Gas
Fireplace Y
Appliance Range, Microwave, Dishwasher, Refrigerator, Freezer, Washer, Dryer, Disposal, Stainless Steel Appliance(s)
Exterior
Exterior Feature Balcony, Deck, Storms/Screens
Parking Features Attached
Garage Spaces 2.0
Community Features Park, Tennis Court(s), Curbs, Street Lights, Street Paved
Roof Type Shake
Building
Lot Description Corner Lot, Landscaped, Wooded
Sewer Public Sewer, Sewer-Storm
Water Lake Michigan
New Construction false
Schools
Elementary Schools Cherokee Elementary School
Middle Schools Deer Path Middle School
High Schools Lake Forest High School
School District 67 , 67, 115
Others
HOA Fee Include None
Ownership Fee Simple
Special Listing Condition List Broker Must Accompany
Read Less
Want to know what your home might be worth? Contact us for a FREE valuation!

Our team is ready to help you sell your home for the highest possible price ASAP

© 2025 Listings courtesy of MRED as distributed by MLS GRID. All Rights Reserved.
Bought with Katie Keating • Berkshire Hathaway HomeServices Chicago





