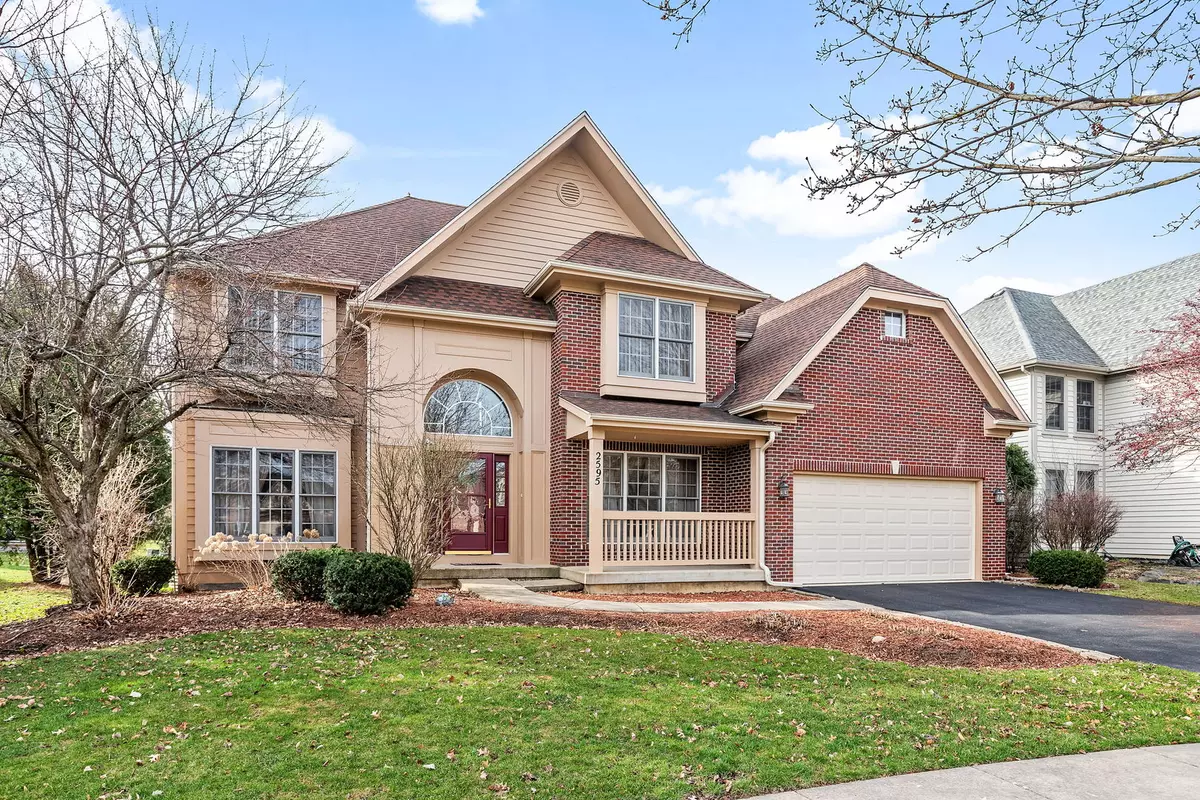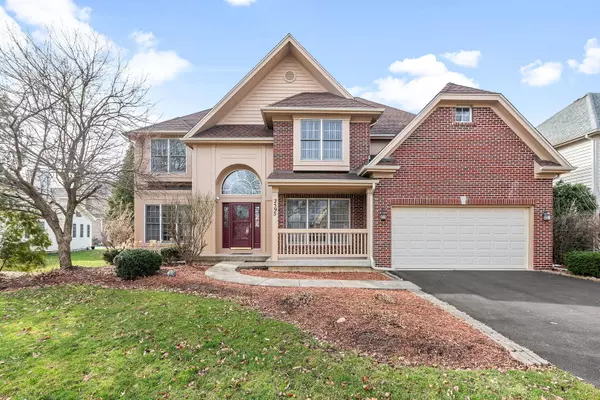$688,000
$675,000
1.9%For more information regarding the value of a property, please contact us for a free consultation.
2595 Shetland LN Aurora, IL 60502
4 Beds
2.5 Baths
3,614 SqFt
Key Details
Sold Price $688,000
Property Type Single Family Home
Sub Type Detached Single
Listing Status Sold
Purchase Type For Sale
Square Footage 3,614 sqft
Price per Sqft $190
Subdivision Stonebrook
MLS Listing ID 11997929
Sold Date 04/19/24
Style Traditional
Bedrooms 4
Full Baths 2
Half Baths 1
HOA Fees $58/ann
Year Built 2000
Annual Tax Amount $14,914
Tax Year 2022
Lot Dimensions 69 X 142
Property Description
*MULTIPLE OFFERS RECEIVED, SELLER REQUESTING HIGHEST AND. BEST BY 5PM SUN. 3/17* METICULOUSLY MAINTAINED NORTH FACING-SEMI-CUSTOM Gladstone built Home! Builder's most popular floorplan-the BROOKSTONE! This stunning brick & cedar "B" elevation home features a light and airy floorplan. From the moment you step into the dramatic 2-story foyer with beautiful hardwood floors bordered by a formal dining and living room both with layered ceilings. 1st floor office is perfect for work from home/telecommuter! Enjoy your morning cup of coffee in the spacious kitchen with newer SS appliances, granite counters and table space. Light streams into the family room with vaulted ceilings, transom windows and beautiful wood burning fireplace. A 1/2 bath and laundry complete your main level. The 2nd floor offers even more square footage! Boasting 4-generously sized bedrooms, 2.1 baths and a 19x12 loft, ideal for play area or a 2nd family room. Owner's suite with tray ceiling and ensuite bath. Bath offers dual sinks, volume ceiling, skylights, separate shower, jacuzzi tub and WIC. Bedroom 2 & 3 with WIC's! Garage is a 3 Car Tandem, double wide and double deep. Full basement with rough in for bath and awaits your finishing touches! Deep yard -approx. 143' has tons of space to create your outdoor paradise! Highly rated and much sought after Naperville SD204-Metea Valley HS. Updates include: Roof/2014, Appliances/2021, Furnace & A/C/2023, Carpet in FR&Office/2023, Granite counters/2023. Minutes to I-88, shopping, Rt.59 Metra station, schools, parks and more. BEGIN YOUR NEXT CHAPTER HERE!!
Location
State IL
County Dupage
Area Aurora / Eola
Rooms
Basement Full
Interior
Interior Features Vaulted/Cathedral Ceilings, Skylight(s), Hardwood Floors, First Floor Laundry, Walk-In Closet(s), Open Floorplan, Some Carpeting, Drapes/Blinds
Heating Natural Gas, Forced Air
Cooling Central Air
Fireplaces Number 1
Equipment Ceiling Fan(s), Sump Pump
Fireplace Y
Appliance Range, Microwave, Dishwasher, Refrigerator, Washer, Dryer, Stainless Steel Appliance(s)
Laundry Gas Dryer Hookup, In Unit
Exterior
Exterior Feature Porch
Parking Features Attached
Garage Spaces 3.0
Community Features Park, Curbs, Sidewalks, Street Lights, Street Paved
Roof Type Asphalt
Building
Sewer Public Sewer
Water Public
New Construction false
Schools
Elementary Schools Brooks Elementary School
Middle Schools Granger Middle School
High Schools Metea Valley High School
School District 204 , 204, 204
Others
HOA Fee Include None
Ownership Fee Simple w/ HO Assn.
Special Listing Condition None
Read Less
Want to know what your home might be worth? Contact us for a FREE valuation!

Our team is ready to help you sell your home for the highest possible price ASAP

© 2025 Listings courtesy of MRED as distributed by MLS GRID. All Rights Reserved.
Bought with Viveka Ross • Baird & Warner





