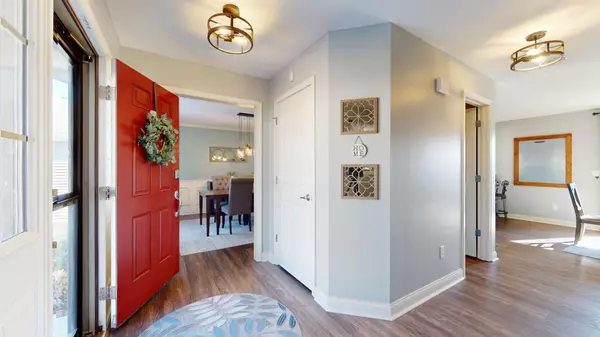$412,100
$399,900
3.1%For more information regarding the value of a property, please contact us for a free consultation.
3909 Trailway DR Champaign, IL 61822
5 Beds
3.5 Baths
2,245 SqFt
Key Details
Sold Price $412,100
Property Type Single Family Home
Sub Type Detached Single
Listing Status Sold
Purchase Type For Sale
Square Footage 2,245 sqft
Price per Sqft $183
Subdivision Sawgrass
MLS Listing ID 11981868
Sold Date 04/19/24
Bedrooms 5
Full Baths 3
Half Baths 1
HOA Fees $13/ann
Year Built 2006
Annual Tax Amount $7,912
Tax Year 2022
Lot Size 8,276 Sqft
Lot Dimensions 70 X 120
Property Description
Welcome to one of the most desirable homes in Sawgrass Subdivision! Featuring a premium lakefront lot with southern exposure and fully fenced backyard, the home benefits from abundant natural light, peaceful views, and a fence gate from the backyard to the subdivision walking trail. The current owners constructed a composite deck in 2021. The roof was replaced in 2021. Inside, the first floor features updated luxury vinyl plank flooring (2020) and a custom drop zone built-in in the oversize laundry room. The kitchen features a full complement of modern and upscale stainless steel appliances. Upstairs, all carpet was replaced in 2023, along with updates to both bathrooms. Other highlights include updated ceiling fans and light fixtures throughout the house in 2021-2022. The generously sized primary bedroom allows for versatile furniture placement. The en suite bath offers both a walk-in shower and a whirlpool tub, along with double vanities. There is also a large walk-in closet. The finished basement adds an enormous fifth bedroom, 3rd full bath, exercise/media/game room, and wet bar. See 3D virtual tour and HD photo gallery!
Location
State IL
County Champaign
Area Champaign, Savoy
Rooms
Basement Full
Interior
Interior Features Bar-Wet, First Floor Laundry, Walk-In Closet(s)
Heating Natural Gas
Cooling Central Air
Fireplaces Number 1
Equipment Central Vacuum, Radon Mitigation System
Fireplace Y
Appliance Range, Dishwasher, Refrigerator, Bar Fridge, Washer, Dryer
Laundry In Unit
Exterior
Exterior Feature Deck
Parking Features Attached
Garage Spaces 3.0
Community Features Lake, Sidewalks
Building
Lot Description Fenced Yard
Sewer Public Sewer
Water Public
New Construction false
Schools
Elementary Schools Unit 4 Of Choice
Middle Schools Unit 4 Of Choice
High Schools Centennial High School
School District 4 , 4, 4
Others
HOA Fee Include Other
Ownership Fee Simple w/ HO Assn.
Special Listing Condition None
Read Less
Want to know what your home might be worth? Contact us for a FREE valuation!

Our team is ready to help you sell your home for the highest possible price ASAP

© 2025 Listings courtesy of MRED as distributed by MLS GRID. All Rights Reserved.
Bought with Atif Irfan • BHHS Central Illinois, REALTORS





