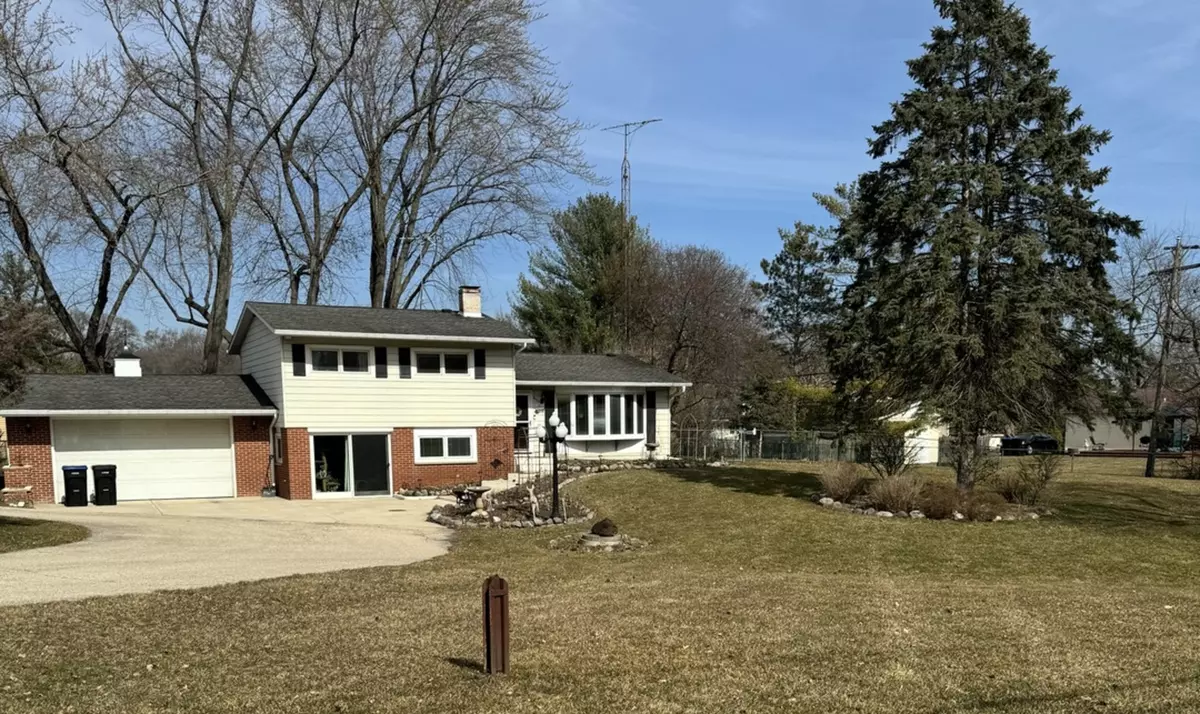$310,000
$299,900
3.4%For more information regarding the value of a property, please contact us for a free consultation.
4404 Hickorynut DR Mchenry, IL 60051
3 Beds
2 Baths
2,297 SqFt
Key Details
Sold Price $310,000
Property Type Single Family Home
Sub Type Detached Single
Listing Status Sold
Purchase Type For Sale
Square Footage 2,297 sqft
Price per Sqft $134
Subdivision Pistakee Terrace
MLS Listing ID 11992893
Sold Date 04/19/24
Bedrooms 3
Full Baths 2
HOA Fees $2/ann
Year Built 1958
Annual Tax Amount $5,063
Tax Year 2022
Lot Dimensions 151 X 246
Property Description
When only the best will do! Welcome to this impressive front entry! This beautiful Tri-Level home will say buy me now! Open living room and dining room with the most gorgeous bow window full length of the living room. The kitchen features All stainless steel appliances and beautiful cabinets. All rooms have beautiful ceiling fans and 6-panel doors. The bathroom on the lower level has a walk-in shower. Huge family room with bar, ceiling fans, and walk-out sliding glass doors. Situated on a fenced yard that is almost an acre of mature trees and perennial gardens that would rival any Gardner. Circle driveway with large cement patio. Huge deck 15 x 25 ! Large shed.
Location
State IL
County Mchenry
Area Holiday Hills / Johnsburg / Mchenry / Lakemoor / Mccullom Lake / Sunnyside / Ringwood
Rooms
Basement Partial, Walkout
Interior
Heating Natural Gas
Cooling Central Air
Equipment TV Antenna, CO Detectors, Ceiling Fan(s), Sump Pump, Water Heater-Gas
Fireplace N
Appliance Range, Microwave, Dishwasher, Refrigerator, Washer, Dryer, Stainless Steel Appliance(s)
Exterior
Parking Features Attached
Garage Spaces 2.5
Community Features Water Rights
Building
Lot Description Fenced Yard, Water Rights, Mature Trees, Garden, Streetlights
Sewer Septic-Private
Water Private
New Construction false
Schools
School District 12 , 12, 12
Others
HOA Fee Include Lake Rights
Ownership Fee Simple
Special Listing Condition None
Read Less
Want to know what your home might be worth? Contact us for a FREE valuation!

Our team is ready to help you sell your home for the highest possible price ASAP

© 2025 Listings courtesy of MRED as distributed by MLS GRID. All Rights Reserved.
Bought with Jim Starwalt • Better Homes and Gardens Real Estate Star Homes





