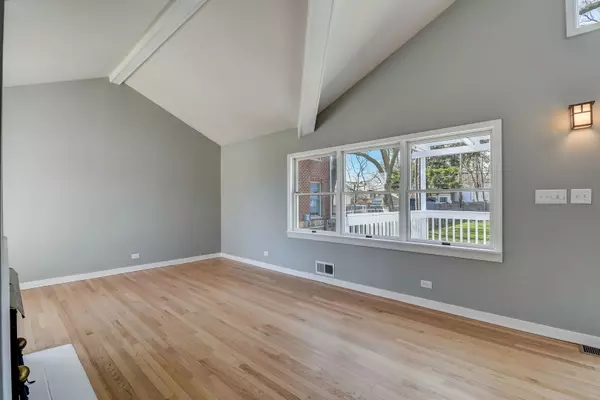$410,000
$409,999
For more information regarding the value of a property, please contact us for a free consultation.
366 N Ridgeland AVE Elmhurst, IL 60126
3 Beds
2 Baths
2,062 SqFt
Key Details
Sold Price $410,000
Property Type Single Family Home
Sub Type Detached Single
Listing Status Sold
Purchase Type For Sale
Square Footage 2,062 sqft
Price per Sqft $198
MLS Listing ID 12002979
Sold Date 04/22/24
Bedrooms 3
Full Baths 2
Year Built 1950
Annual Tax Amount $6,324
Tax Year 2022
Lot Dimensions 8276
Property Description
This home radiates a welcoming atmosphere right from the moment you arrive. The charming exterior belies the spacious interior that awaits you. The kitchen has been tastefully updated with modern, white cabinetry complemented by stainless steel appliances and elegant granite countertops. The open floorplan provides versatility for designing the space to suit your preferences. The eat-in kitchen seamlessly connects to the living room, characterized by vaulted ceilings and an inviting fireplace. There is ample room to create a formal dining area, and large windows offer delightful views of the deck with a built-in pergola and the expansive yard beyond. The main living area encompasses two bedrooms and a full bath, ensuring comfort and convenience. The full finished basement adds to the home's appeal, featuring fresh paint and new carpeting throughout the recreation area and in the third bedroom. This level is completed by another full bath, additional storage space, and a dedicated laundry area. Beyond the comforts of the home, its location is highly convenient. Easily accessible to transit and expressways, it also places you in proximity to schools and the vibrant Elmhurst downtown area.
Location
State IL
County Dupage
Area Elmhurst
Rooms
Basement Full
Interior
Interior Features Vaulted/Cathedral Ceilings, Hardwood Floors
Heating Natural Gas, Forced Air
Cooling Central Air
Fireplaces Number 1
Fireplaces Type Gas Starter
Equipment Ceiling Fan(s), Sump Pump
Fireplace Y
Appliance Range, Microwave, Dishwasher, Refrigerator, Washer, Dryer, Disposal, Stainless Steel Appliance(s)
Laundry Gas Dryer Hookup, In Unit
Exterior
Exterior Feature Deck, Storms/Screens
Parking Features Detached
Garage Spaces 1.5
Community Features Park, Curbs, Sidewalks, Street Paved
Building
Sewer Public Sewer
Water Public
New Construction false
Schools
Elementary Schools Emerson Elementary School
Middle Schools Churchville Middle School
High Schools York Community High School
School District 205 , 205, 205
Others
HOA Fee Include None
Ownership Fee Simple
Special Listing Condition None
Read Less
Want to know what your home might be worth? Contact us for a FREE valuation!

Our team is ready to help you sell your home for the highest possible price ASAP

© 2025 Listings courtesy of MRED as distributed by MLS GRID. All Rights Reserved.
Bought with Melissa Bosley • Coldwell Banker Realty





