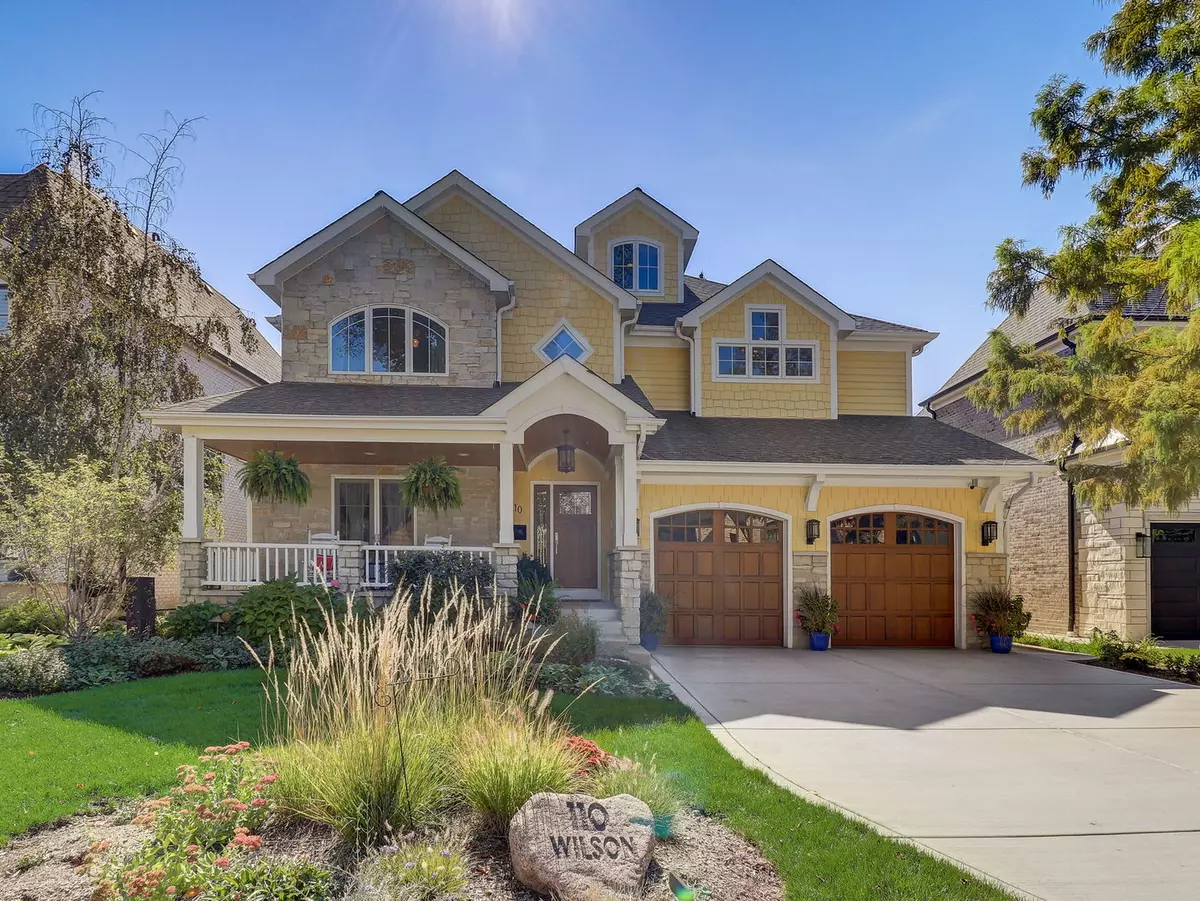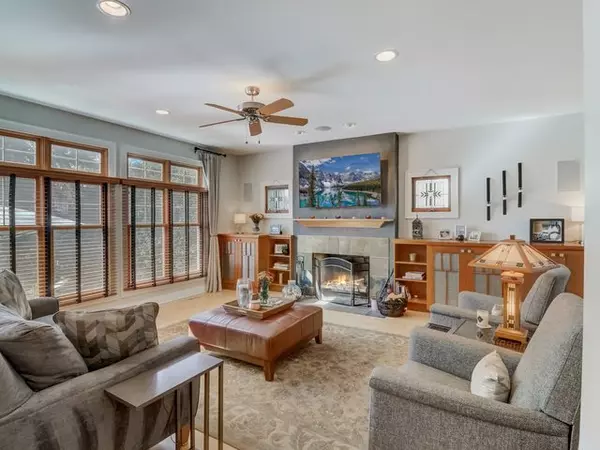$1,300,000
$1,325,000
1.9%For more information regarding the value of a property, please contact us for a free consultation.
110 E Wilson ST Elmhurst, IL 60126
4 Beds
4.5 Baths
5,990 SqFt
Key Details
Sold Price $1,300,000
Property Type Single Family Home
Sub Type Detached Single
Listing Status Sold
Purchase Type For Sale
Square Footage 5,990 sqft
Price per Sqft $217
Subdivision Tuxedo Park
MLS Listing ID 11975967
Sold Date 04/22/24
Bedrooms 4
Full Baths 4
Half Baths 1
Year Built 2005
Annual Tax Amount $23,160
Tax Year 2022
Lot Dimensions 8276
Property Description
Nestled on a tree-lined street, this Craftsman influenced, shaker and stone, 4+ bedroom, just under 6000 square foot home is certainly a distinctive beauty among a block of many luxury homes. The impressive and inviting front porch welcomes you to the main entry. First to greet one is the front library complete with custom built-ins w/accent lighting, rolling ladder, and French doors that open to the covered porch. Maple flooring flows into the large formal dining room with custom wainscoting, complimented by well-designed custom cabinetry. Additional wainscoting flows into the hall toward the 2.5 car garage while around the corner is the extra wide maple staircase leading to the upper levels. The kitchen won't disappoint w/ plenty of space for multiple chefs to create the most memorable of meals with the two islands, service sink, double oven, dual dishwashers, stainless steel appliances, walk-in pantry, and timeless shaker style natural cherry cabinetry. An ample, less formal dining area merges the kitchen to the family room. Just outside this dining area is an outdoor living room/3 season screen room w/ vaulted ceilings and clear views of the gorgeous planting beds, patio, darling shed and lush landscaping. Craftsman/Prairie detail flows from the kitchen into the family room. This inviting room's features include surround sound, a fireplace flanked by custom built-in cabinetry. The second level features a huge primary suite (fit for a king) with second fireplace and spa bath, 3 additional bedrooms, a Jack and Jill bath, along with a full central bath and a large laundry room. The bright, third level studio can also opt as a spacious 5th bedroom or an office area, storage area completes this level. Even though the basement is generous in size, it is very cozy. The home's third fireplace, 4th full bath, and a large bar with a service sink, beverage refrigerator and icemaker, dishwasher, and "in" cabinet lighting, provide an inviting atmosphere. A large work room, utilities and storage are located in the large unfinished space. Surround sound, security, HVAC 2023, Kitchen appliances 2019 and plenty more details enhance the beauty of this quality constructed, well-maintained home. District 205 schools located within blocks & high school bus stop 180 feet away. Prime Elmhurst location minutes to 290, 294 & 88 makes getting anywhere a breeze, 30 minute train ride into Chicago & 15 minutes to O'Hare.
Location
State IL
County Dupage
Area Elmhurst
Rooms
Basement Full
Interior
Interior Features Vaulted/Cathedral Ceilings, Bar-Dry, Hardwood Floors, Heated Floors, Second Floor Laundry, Built-in Features, Walk-In Closet(s)
Heating Natural Gas, Forced Air, Steam, Sep Heating Systems - 2+, Indv Controls, Zoned
Cooling Central Air, Zoned
Fireplaces Number 3
Fireplaces Type Wood Burning, Gas Log, Gas Starter
Equipment Humidifier, TV-Cable, Security System, Intercom, CO Detectors, Ceiling Fan(s), Fan-Attic Exhaust, Fan-Whole House, Sump Pump, Backup Sump Pump;, Multiple Water Heaters
Fireplace Y
Appliance Double Oven, Microwave, Dishwasher, Refrigerator, Washer, Dryer, Disposal, Stainless Steel Appliance(s), Wine Refrigerator, Cooktop, Range Hood
Laundry Electric Dryer Hookup, In Unit, Sink
Exterior
Exterior Feature Patio, Porch Screened, Storms/Screens, Fire Pit
Parking Features Attached
Garage Spaces 2.5
Community Features Park, Curbs, Sidewalks, Street Lights, Street Paved
Building
Lot Description Fenced Yard
Sewer Public Sewer
Water Public
New Construction false
Schools
Elementary Schools Lincoln Elementary School
Middle Schools Bryan Middle School
High Schools York Community High School
School District 205 , 205, 205
Others
HOA Fee Include None
Ownership Fee Simple
Special Listing Condition None
Read Less
Want to know what your home might be worth? Contact us for a FREE valuation!

Our team is ready to help you sell your home for the highest possible price ASAP

© 2025 Listings courtesy of MRED as distributed by MLS GRID. All Rights Reserved.
Bought with Jeffrey Proctor • @properties Christie's International Real Estate





