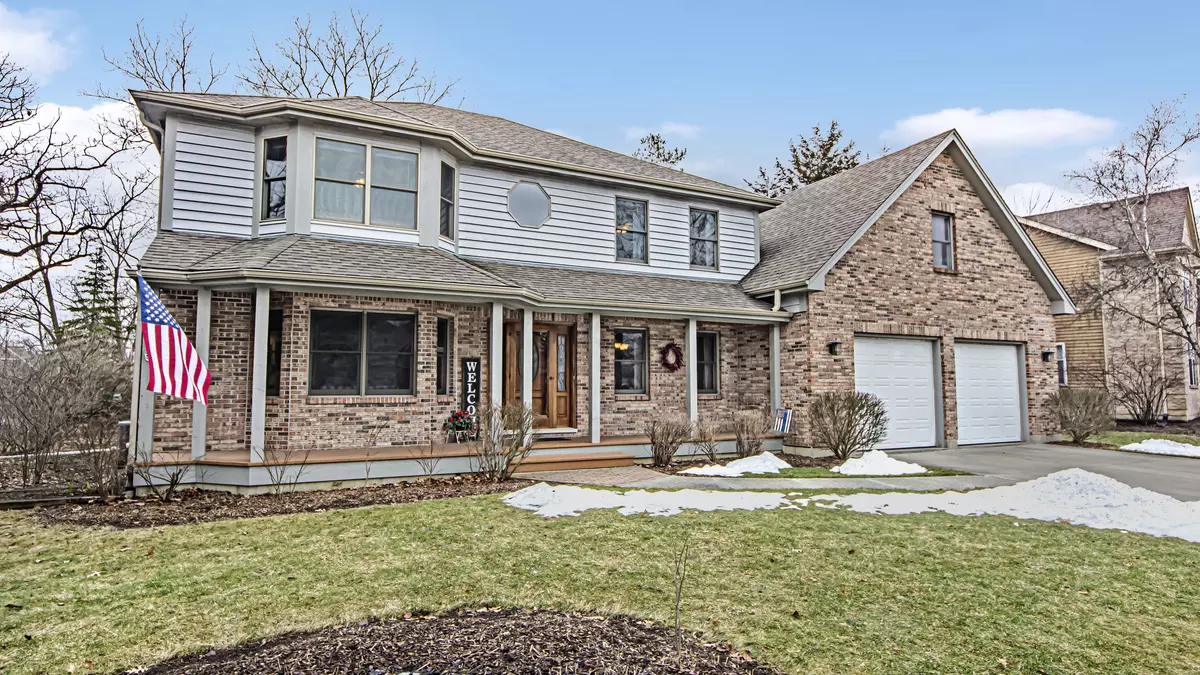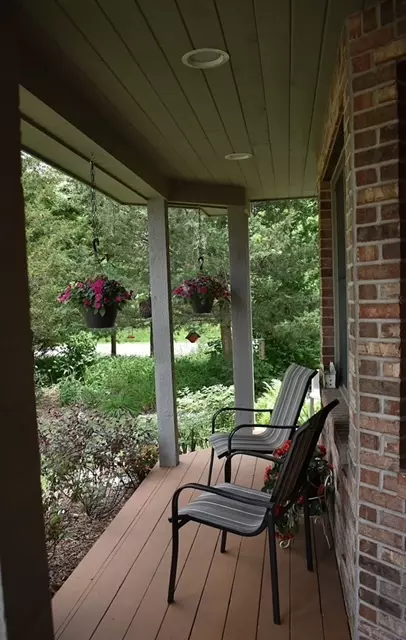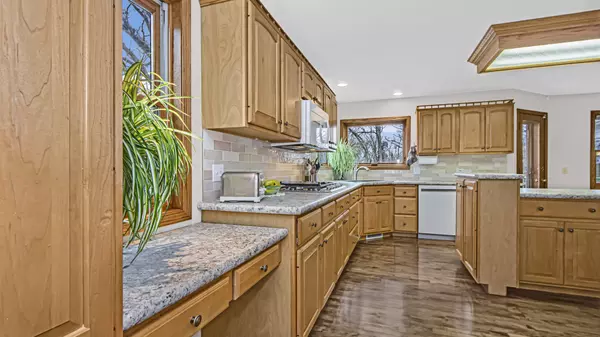$500,000
$475,000
5.3%For more information regarding the value of a property, please contact us for a free consultation.
955 Jessica DR Wauconda, IL 60084
4 Beds
2.5 Baths
3,372 SqFt
Key Details
Sold Price $500,000
Property Type Single Family Home
Sub Type Detached Single
Listing Status Sold
Purchase Type For Sale
Square Footage 3,372 sqft
Price per Sqft $148
Subdivision Whispering Pines
MLS Listing ID 11961946
Sold Date 04/24/24
Style Traditional
Bedrooms 4
Full Baths 2
Half Baths 1
Year Built 1994
Annual Tax Amount $12,012
Tax Year 2022
Lot Size 0.500 Acres
Lot Dimensions 80 X221 X 89 X 238
Property Description
Beautiful custom home in sought after Whispering Pines subdivision, built by the contractor for his own family! Unique floorplan offers amazing flexibility. In addition to the comfortable and bright living and dining rooms, enter the updated kitchen! Here you'll find maple hardwood flooring, newer sink, counters with gorgeous backsplash, Samsung cooktop (includes wok and griddle), as well as newer windows that look out to the huge deck and grounds. This kitchen offers amazing space for cooking, eating, playing and entertaining. Oh...did I mention the walk-in pantry and planning desk? Travel into the family room with it's vaulted cedar ceiling, expansive brick fireplace wall (wood burning/gas starter) and planked flooring. Enjoy the convenience of the large sliding doors to the deck. The second floor is spacious. The primary suite is the place to unwind, coffered ceiling and bay window (with three exposures) set the tone. The sky-lit primary bath has it all, double vanity, custom linen cabinetry with built-in laundry bin and storage galore! Step into the large walk-in shower or splash in the soaking tub. Family bedrooms offer all the space and storage you will ever need. Fourth bedroom wing is it's own world with attached bonus room to boot! Space abounds for office, second family room, play room or for whatever your heart desires! The skylit hall bath is spacious and includes a deep linen closet. The laundry/mud room is conveniently located near the powder room and garage. In addition the the washer and dryer, there's a large cabinet with laundry folding counter and a full closet. The basement has it all, a large finished recreation room plus three additional rooms. There's space for exercise, shop, craft etc, or open it up and have one grand room! The garage is "double-deep" and will accommodate lots more than two cars! Wildlife surrounds this beautiful, heavily wooded, halfacre property. Enjoy this well built home from the moment you enter the covered front porch, through to the spacious rear deck, then... go explore the forest preserve and trails!
Location
State IL
County Lake
Area Wauconda
Rooms
Basement Full
Interior
Interior Features Vaulted/Cathedral Ceilings, Skylight(s), Hardwood Floors, Wood Laminate Floors, First Floor Laundry, Walk-In Closet(s), Pantry
Heating Natural Gas, Forced Air
Cooling Central Air
Fireplaces Number 1
Fireplaces Type Wood Burning
Equipment Sump Pump
Fireplace Y
Appliance Double Oven, Dishwasher, Refrigerator, Washer, Dryer, Cooktop, Built-In Oven
Laundry Gas Dryer Hookup
Exterior
Exterior Feature Deck, Storms/Screens, Workshop
Parking Features Attached
Garage Spaces 2.0
Community Features Park, Curbs, Sidewalks, Street Lights, Street Paved
Roof Type Asphalt
Building
Lot Description Corner Lot, Wooded
Sewer Public Sewer
Water Lake Michigan
New Construction false
Schools
Elementary Schools Fremont Elementary School
Middle Schools Fremont Middle School
High Schools Mundelein Cons High School
School District 79 , 79, 120
Others
HOA Fee Include None
Ownership Fee Simple
Special Listing Condition None
Read Less
Want to know what your home might be worth? Contact us for a FREE valuation!

Our team is ready to help you sell your home for the highest possible price ASAP

© 2025 Listings courtesy of MRED as distributed by MLS GRID. All Rights Reserved.
Bought with Randall Brush • Coldwell Banker Realty





