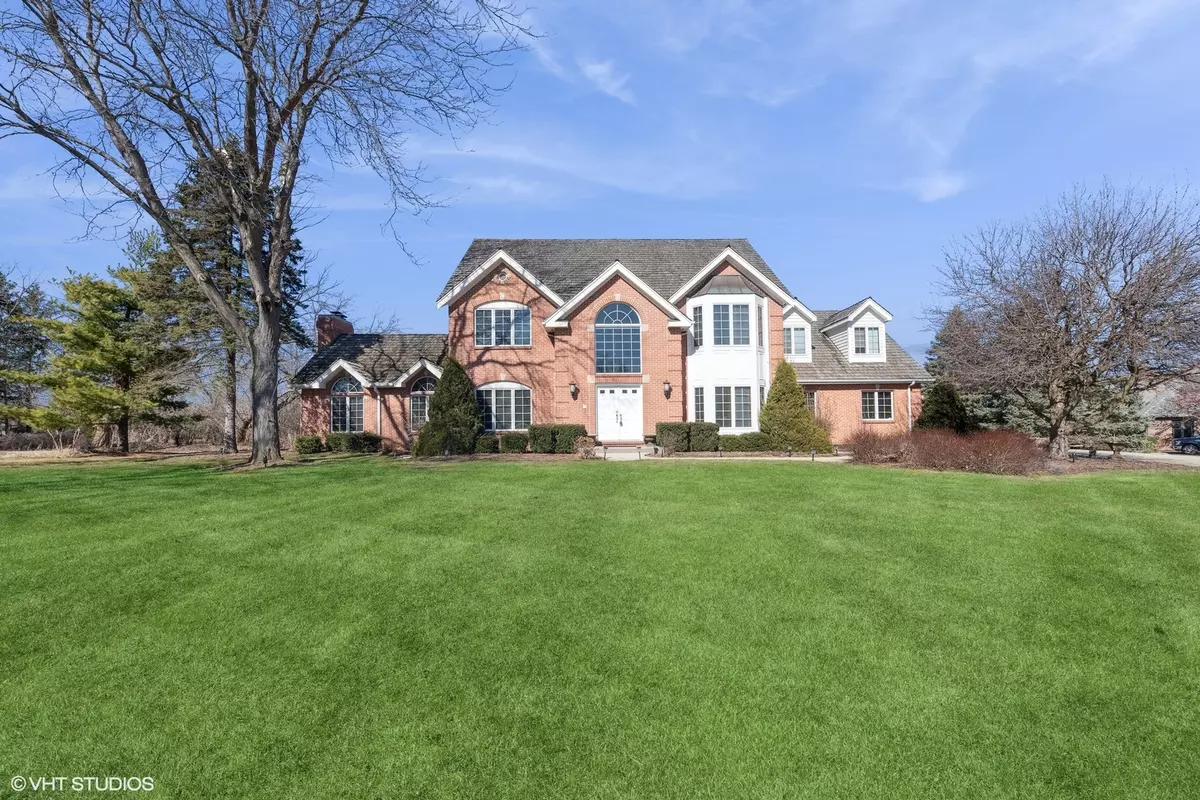$810,000
$799,900
1.3%For more information regarding the value of a property, please contact us for a free consultation.
22316 NW Brookside WAY Lake Barrington, IL 60010
4 Beds
4 Baths
6,873 SqFt
Key Details
Sold Price $810,000
Property Type Single Family Home
Sub Type Detached Single
Listing Status Sold
Purchase Type For Sale
Square Footage 6,873 sqft
Price per Sqft $117
MLS Listing ID 12000133
Sold Date 04/24/24
Bedrooms 4
Full Baths 4
Year Built 1992
Annual Tax Amount $14,492
Tax Year 2022
Lot Size 0.980 Acres
Lot Dimensions 140X299X147X299
Property Description
Welcome home to your very own suburban sanctuary located in the highly sought after Lake Barrington. Situated on one acre of land, this 4 bedroom, 4 bathroom features a long list of upgrades that the owners have put in over the past year. From new maple hardwood floors on the main floor to custom closets in every bedroom, a lot of love has been poured into this property (see Additional Information for full list). With over 6,000 square feet, there is no shortage of room to enjoy luxurious living, entertain guests, and create your own personalized haven of comfort and style. The heart of the home features a chef's delight kitchen that opens into the main family room with a cozy fireplace. This ideal open layout is perfect for hosting. Included on this floor is an excellent at home office and a living room that can serve many different purposes. You will find all of the bedrooms on the second level, most impressive being the primary suite that features a massive walk-in closet and additional sitting room. There is a full basement that has housed a movie theater, at home gym, and an updated utility room with plenty of room for storage. Last but not least, you'll be able to enjoy a 14x36 deck that overlooks your massive backyard. Major conveniences the owners have loved include the 3 car garage and proximity to grocery and retail stores. Don't miss out on the opportunity to make this wonderful property your home.
Location
State IL
County Lake
Area Barrington Area
Rooms
Basement Full
Interior
Interior Features Vaulted/Cathedral Ceilings, Hardwood Floors, First Floor Bedroom, First Floor Laundry, First Floor Full Bath, Walk-In Closet(s), Center Hall Plan, Ceilings - 9 Foot, Drapes/Blinds, Granite Counters, Separate Dining Room
Heating Natural Gas, Forced Air, Sep Heating Systems - 2+, Zoned
Cooling Central Air, Zoned
Fireplaces Number 2
Fireplaces Type Wood Burning, Gas Starter
Equipment Water-Softener Owned, Security System, Intercom, CO Detectors, Ceiling Fan(s), Fan-Whole House, Sump Pump, Backup Sump Pump;, Multiple Water Heaters, Water Heater-Gas
Fireplace Y
Appliance Double Oven, Microwave, Dishwasher, Refrigerator, Washer, Dryer, Stainless Steel Appliance(s), Water Purifier Owned, Water Softener, Water Softener Owned, Gas Cooktop
Laundry Gas Dryer Hookup, Sink
Exterior
Exterior Feature Deck, Storms/Screens, Fire Pit
Parking Features Attached
Garage Spaces 3.0
Community Features Street Paved
Roof Type Shake
Building
Lot Description Corner Lot, Landscaped, Level
Sewer Septic-Private
Water Private Well
New Construction false
Schools
Elementary Schools Roslyn Road Elementary School
Middle Schools Barrington Middle School-Station
High Schools Barrington High School
School District 220 , 220, 220
Others
HOA Fee Include None
Ownership Fee Simple
Special Listing Condition None
Read Less
Want to know what your home might be worth? Contact us for a FREE valuation!

Our team is ready to help you sell your home for the highest possible price ASAP

© 2025 Listings courtesy of MRED as distributed by MLS GRID. All Rights Reserved.
Bought with Hakan Sahsivar • HomeSmart Connect LLC

