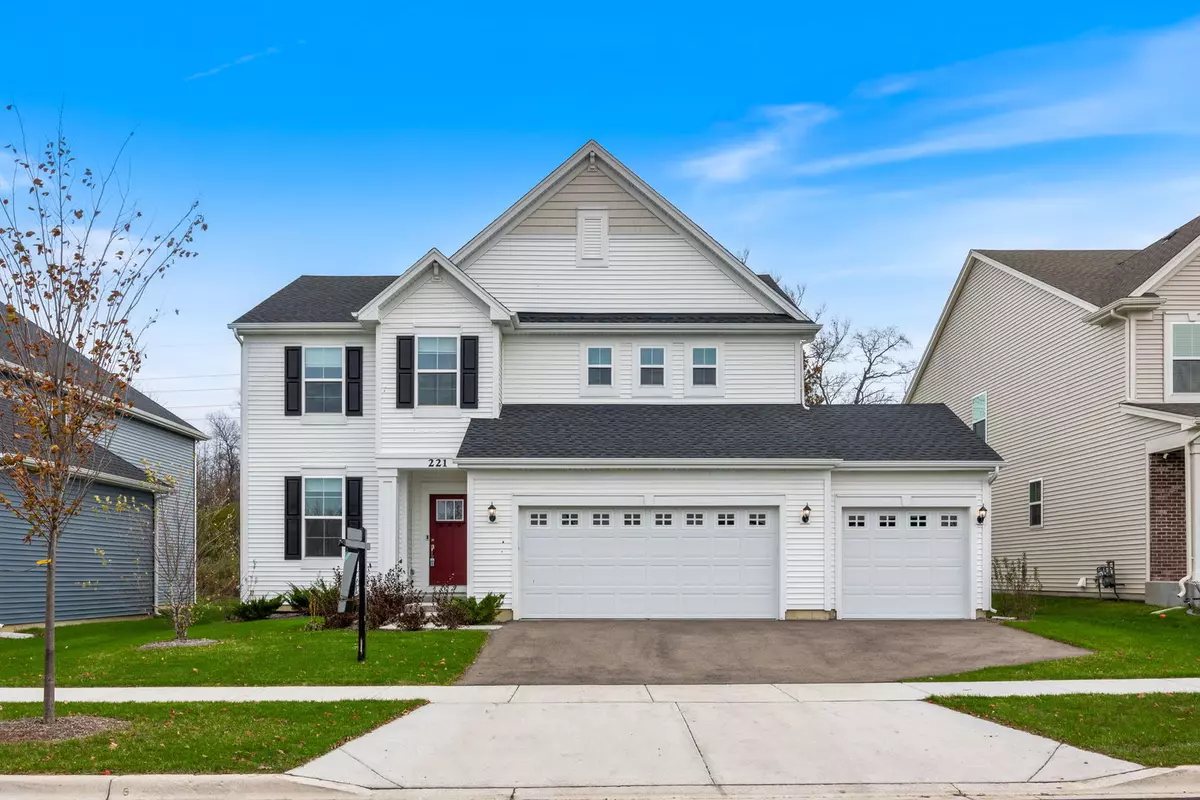$487,000
$490,000
0.6%For more information regarding the value of a property, please contact us for a free consultation.
221 S Pointe AVE South Elgin, IL 60177
4 Beds
2.5 Baths
2,258 SqFt
Key Details
Sold Price $487,000
Property Type Single Family Home
Sub Type Detached Single
Listing Status Sold
Purchase Type For Sale
Square Footage 2,258 sqft
Price per Sqft $215
Subdivision South Pointe
MLS Listing ID 11993011
Sold Date 04/26/24
Style Traditional
Bedrooms 4
Full Baths 2
Half Baths 1
HOA Fees $41/ann
Year Built 2021
Annual Tax Amount $5,573
Tax Year 2022
Lot Size 6,420 Sqft
Lot Dimensions 51 X 125
Property Description
Welcome to a truly exquisite masterpiece in the coveted South Pointe subdivision. This stunning two-story home, constructed in 2021, redefines luxury living. Situated directly across from a picturesque pond and park, this residence offers a serene, water-infused backdrop for your everyday life. Boasting four spacious bedrooms, two and a half bathrooms, a 3-car attached garage, and a basement, this residence is the epitome of elegance. Three of the four bedrooms enjoy sweeping views of the tranquil water, immersing you in nature's beauty. The open floor plan and tasteful design choices, including 42" maple cabinets, a quartz countertop-adorned island, and GE stainless steel appliances with a double oven, create a culinary haven in the heart of the home. Engineered hardwood floors, can lights, and a "Designer Select" package with upgraded trim, crown molding, spindles, and more, add an air of sophistication. Your master retreat awaits, complete with his and hers walk-in closets, dual vanity, quartz countertops, and a separate tub and shower. The walkout kitchen leads to a backyard that offers unobstructed views of the Illinois Prairie Path. Other features include a first-floor office, 2nd-floor laundry, and a mechanical setup built for modern life with a 95% efficient furnace, 13 SEER AC, and a 200-amp electrical panel. Conveniently located between Elgin, Bartlett, and St. Charles, you'll have a world of shopping, dining, parks, and entertainment at your doorstep. Live your dream in this South Pointe gem, where luxury and location merge seamlessly. Don't miss your chance to call this incredible property home.
Location
State IL
County Kane
Area South Elgin
Rooms
Basement Full
Interior
Interior Features Hardwood Floors, Second Floor Laundry, Walk-In Closet(s)
Heating Natural Gas
Cooling Central Air
Equipment TV-Cable, CO Detectors, Sump Pump
Fireplace N
Appliance Range, Microwave, Dishwasher, Refrigerator, Disposal, Stainless Steel Appliance(s)
Laundry Gas Dryer Hookup
Exterior
Exterior Feature Storms/Screens
Parking Features Attached
Garage Spaces 3.0
Community Features Park, Curbs, Sidewalks, Street Lights, Street Paved
Roof Type Asphalt
Building
Lot Description Park Adjacent, Pond(s)
Sewer Sewer-Storm
Water Public
New Construction false
Schools
Elementary Schools Clinton Elementary School
Middle Schools Kenyon Woods Middle School
High Schools South Elgin High School
School District 46 , 46, 46
Others
HOA Fee Include None
Ownership Fee Simple w/ HO Assn.
Special Listing Condition None
Read Less
Want to know what your home might be worth? Contact us for a FREE valuation!

Our team is ready to help you sell your home for the highest possible price ASAP

© 2025 Listings courtesy of MRED as distributed by MLS GRID. All Rights Reserved.
Bought with Andrew Peterson • Keller Williams North Shore West





