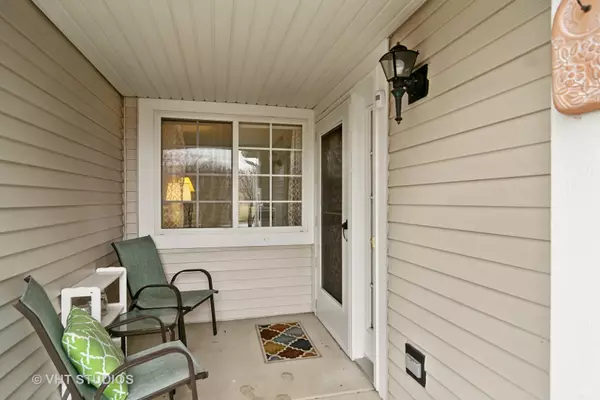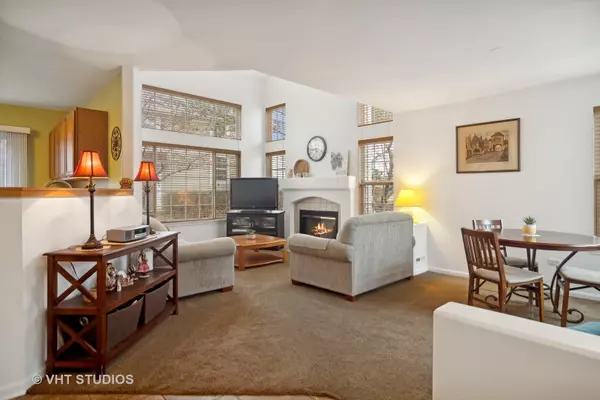$255,000
$237,000
7.6%For more information regarding the value of a property, please contact us for a free consultation.
9401 Brockton LN Des Plaines, IL 60016
2 Beds
1 Bath
1,100 SqFt
Key Details
Sold Price $255,000
Property Type Townhouse
Sub Type Townhouse-Ranch
Listing Status Sold
Purchase Type For Sale
Square Footage 1,100 sqft
Price per Sqft $231
Subdivision Concord Park
MLS Listing ID 11999320
Sold Date 04/26/24
Bedrooms 2
Full Baths 1
HOA Fees $270/mo
Rental Info Yes
Year Built 1997
Annual Tax Amount $3,690
Tax Year 2022
Lot Dimensions COMMON
Property Description
Welcome to this bright and spacious, rarely available, ground level ranch town home! This 2 bedroom end unit home has been well maintained by long time owner and has so many wonderful features. The spacious living room has vaulted ceilings, plenty of natural light from the 8 ft wall of windows, gas log fireplace and separate dining area. This open floor plan has views to the living room/dining room from the kitchen where you will find loads of cabinets and counter space in addition to sliders leading out to the back patio. The large primary bedroom has ample closet space and the 2nd bedroom is also a good size with newer wood laminate flooring. The recently remodeled bathroom boasts updated light fixtures, dual vanity, tub and shower and a generous sized linen closet with shelving. Other highlights include: newer carpeting, newer kitchen flooring, updated light fixtures, newer sliding door, some new windows (2021) and new roof (2021). All of this plus, in unit washer/dryer, attached garage and nicely landscaped entryway. HOA includes water and rentals are allowed! Super convenient location close to schools, Golf Mill shopping, Lutheran General Hospital & expressways. Welcome Home!
Location
State IL
County Cook
Area Des Plaines
Rooms
Basement None
Interior
Interior Features Vaulted/Cathedral Ceilings, Wood Laminate Floors, First Floor Bedroom, First Floor Laundry, First Floor Full Bath, Laundry Hook-Up in Unit, Storage
Heating Natural Gas, Forced Air
Cooling Central Air
Fireplaces Number 1
Fireplaces Type Gas Log, Gas Starter
Equipment TV-Cable
Fireplace Y
Appliance Range, Dishwasher, Refrigerator, Washer, Dryer, Disposal, Range Hood
Laundry Gas Dryer Hookup, Electric Dryer Hookup, In Unit
Exterior
Exterior Feature Patio, Storms/Screens, End Unit
Parking Features Attached
Garage Spaces 1.0
Amenities Available None
Roof Type Asphalt
Building
Lot Description Common Grounds, Landscaped
Story 1
Sewer Septic-Mechanical, Public Sewer
Water Lake Michigan, Public
New Construction false
Schools
Elementary Schools Apollo Elementary School
Middle Schools Gemini Junior High School
High Schools Maine East High School
School District 63 , 63, 207
Others
HOA Fee Include Water,Insurance,Exterior Maintenance,Lawn Care,Scavenger,Snow Removal
Ownership Condo
Special Listing Condition None
Pets Allowed Cats OK, Dogs OK
Read Less
Want to know what your home might be worth? Contact us for a FREE valuation!

Our team is ready to help you sell your home for the highest possible price ASAP

© 2025 Listings courtesy of MRED as distributed by MLS GRID. All Rights Reserved.
Bought with Anthony Zaskowski • Keller Williams ONEChicago





