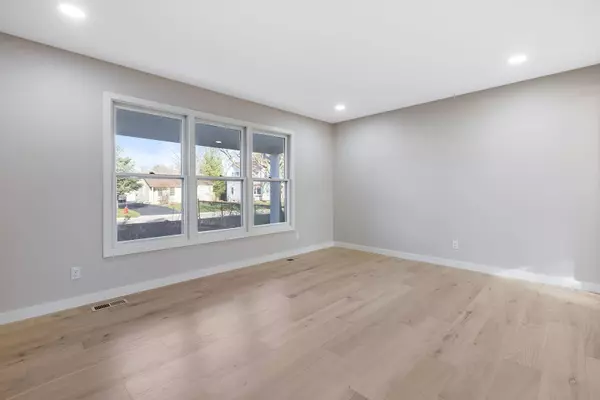$508,000
$499,900
1.6%For more information regarding the value of a property, please contact us for a free consultation.
625 Mckinley AVE Geneva, IL 60134
3 Beds
2.5 Baths
1,510 SqFt
Key Details
Sold Price $508,000
Property Type Single Family Home
Sub Type Detached Single
Listing Status Sold
Purchase Type For Sale
Square Footage 1,510 sqft
Price per Sqft $336
MLS Listing ID 11968841
Sold Date 04/26/24
Style Colonial
Bedrooms 3
Full Baths 2
Half Baths 1
Year Built 1973
Annual Tax Amount $2,987
Tax Year 2022
Lot Dimensions 6732
Property Description
*** Best and highest offers due by Saturday 12/23 at 8pm*** Why wait for new construction when you could have this gem in one of the most desirable locations of geneva today?! Welcome to 625 McKinley Avenue, a 3 bedroom + an Office, 2.5 bathroom, home on a stunning deep lot in the heart of Geneva just minutes from 3rd street and down town Saint Charles! With Geneva Highschool just around the corner, this beautiful home has had no expense spared during its deep dive renovation. Entering the home you are greeted by a spacious entryway with coat hooks and a built in bench that opens to your massive living room with tons of natural light, engineered hardwood floors, and can lights galore! Just past the entry is your flex space, which is perfect for a play area or dining room that connects to your lavish white kitchen! Stainless steel appliances, quartz counter tops and 42" semi custom cabinetry with quiet close drawers, cabinet sliders, and inserts makes this kitchen a masterpiece. Passing through the kitchen, you enter your eating area and access to your beautifully manicured backyard with bluestone patio and large storage shed. Just off of the entryway is a half bathroom, attached garage access, and the stairs to the finished basement with your office space, rec room, and laundry! Heading upstairs you are welcomed by 2 spacious additional bedrooms with a stunning fully renovated shared bathroom. Finally, the primary suite contains a private updated and new full ensuite bathroom in addition to expansive closets! Don't delay! This home is ready for you it make it yours today!
Location
State IL
County Kane
Area Geneva
Rooms
Basement Full
Interior
Interior Features Bar-Dry, Hardwood Floors, Open Floorplan, Some Carpeting
Heating Natural Gas
Cooling Central Air
Equipment CO Detectors, Sump Pump, Water Heater-Gas
Fireplace N
Appliance Range, Microwave, Dishwasher, Refrigerator, Washer, Dryer, Disposal, Stainless Steel Appliance(s)
Laundry Gas Dryer Hookup, Electric Dryer Hookup, In Unit
Exterior
Exterior Feature Porch
Parking Features Attached
Garage Spaces 1.0
Community Features Park, Tennis Court(s), Curbs, Street Lights, Street Paved
Roof Type Asphalt
Building
Lot Description Mature Trees, Garden, Level, Partial Fencing
Sewer Public Sewer
Water Public
New Construction false
Schools
Elementary Schools Williamsburg Elementary School
Middle Schools Geneva Middle School
High Schools Geneva Community High School
School District 304 , 304, 304
Others
HOA Fee Include None
Ownership Fee Simple
Special Listing Condition None
Read Less
Want to know what your home might be worth? Contact us for a FREE valuation!

Our team is ready to help you sell your home for the highest possible price ASAP

© 2025 Listings courtesy of MRED as distributed by MLS GRID. All Rights Reserved.
Bought with Sarah Leonard • Legacy Properties, A Sarah Leonard Company, LLC





